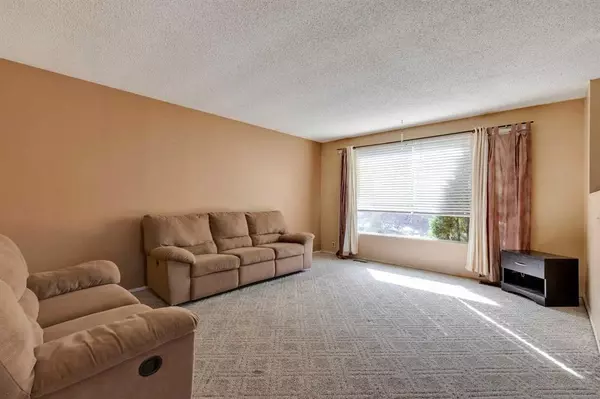For more information regarding the value of a property, please contact us for a free consultation.
Key Details
Sold Price $340,000
Property Type Single Family Home
Sub Type Detached
Listing Status Sold
Purchase Type For Sale
Square Footage 980 sqft
Price per Sqft $346
Subdivision Abbeydale
MLS® Listing ID A2088653
Sold Date 11/04/23
Style Bi-Level
Bedrooms 3
Full Baths 2
Originating Board Calgary
Year Built 1980
Annual Tax Amount $2,152
Tax Year 2023
Lot Size 3,132 Sqft
Acres 0.07
Property Description
Charming Bi-Level Home with Endless Potential.Welcome to this wonderful 980 sqft bi-level home nestled in the family-friendly community of Abbeydale. This gem is ready for a discerning buyer with a vision to transform it into their dream haven. Key Features: Roomy kitchen with lots of cupboards and counters - Spacious 2 bedrooms on the main level, providing ample space for a growing family or guests.- Additional bedroom downstairs for added convenience and flexibility.- A cozy living room and dining area create an inviting atmosphere for gatherings and entertaining. - The lower level boasts a laundry area, storage and a versatile family room, perfect for a playroom, home office, or a cozy retreat. Opportunity Awaits:With a bit of TLC, this residence has the potential to become a true masterpiece. Imagine customizing the spaces to reflect your unique style and preferences, turning it into a place that truly feels like home. Location, Location, Location: you'll enjoy the benefits of a family-friendly neighborhood with a playground and schools just a stone's throw away. Convenience meets community in this desirable locale and with a back alley you can easily add in a garage. Don't miss out on the chance to make this house your very own. Embrace the opportunity to bring your vision to life at a great price. Schedule a viewing today!
Location
Province AB
County Calgary
Area Cal Zone Ne
Zoning R-C2
Direction S
Rooms
Basement Full, Partially Finished
Interior
Interior Features See Remarks
Heating Forced Air
Cooling None
Flooring Carpet, Linoleum
Appliance Dishwasher, Dryer, Electric Range, Refrigerator, Washer
Laundry In Basement
Exterior
Parking Features Front Drive, Off Street, On Street, Parking Pad
Garage Description Front Drive, Off Street, On Street, Parking Pad
Fence Fenced
Community Features Playground, Schools Nearby
Roof Type Asphalt Shingle
Porch Front Porch, Side Porch
Lot Frontage 35.63
Total Parking Spaces 1
Building
Lot Description Back Lane, Lawn, Street Lighting
Foundation Poured Concrete
Architectural Style Bi-Level
Level or Stories Bi-Level
Structure Type Stucco
Others
Restrictions See Remarks
Tax ID 82819930
Ownership Estate Trust,Private
Read Less Info
Want to know what your home might be worth? Contact us for a FREE valuation!

Our team is ready to help you sell your home for the highest possible price ASAP




