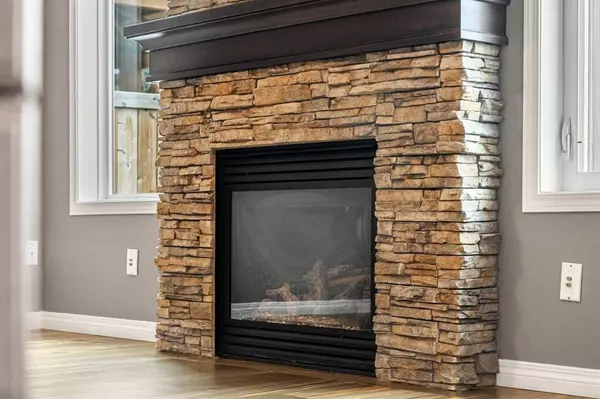For more information regarding the value of a property, please contact us for a free consultation.
Key Details
Sold Price $550,000
Property Type Single Family Home
Sub Type Detached
Listing Status Sold
Purchase Type For Sale
Square Footage 1,633 sqft
Price per Sqft $336
Subdivision Windsong
MLS® Listing ID A2082445
Sold Date 11/03/23
Style 2 Storey
Bedrooms 3
Full Baths 2
Half Baths 1
Originating Board Calgary
Year Built 2011
Annual Tax Amount $3,181
Tax Year 2023
Lot Size 2,850 Sqft
Acres 0.07
Property Description
LOADS OF UPGRADES | ORIGINAL OWNERS | CENTRAL AC | This inviting home is immediately BRIGHT and welcoming with 9 FT CEILINGS, ENGINEERED HARDWOOD FLOORING and a spacious foyer with picture and transom windows. Just off the front entrance, an 8FT FROSTED GLASS door leads to the spacious front DEN with a large SUNBURST window and coffered ceiling making it a treat to work from home and well situated for a home based business with the guest bath also just off the foyer. Cooking and entertaining is a pleasure in the inviting kitchen with MAPLE SHAKER style cabinets, GRANITE countertops, GLASS TILE backsplash, UNDER-MOUNT LIGHTING, Commercial style SPRING BLACK MATTE faucet, PICTURE WINDOW over the sink and an eat up BREAKFAST BAR facing the spacious dining area that overlooks the backyard. Relax and gather after a busy day in the LARGE and gorgeous living area with a floor to ceiling STONE GAS FIREPLACE (including installed TV WALL MOUNT) that is flanked on either side with large windows. Follow the gorgeous WOOD RAILING STAIRCASE and landing to the upper level to enjoy your MASSIVE PRIMARY BEDROOM with WALK-IN CLOSET and Indirect Conduit to hide wires for your TV. The BATH ENSUITE OASIS with continuous cabinetry, TILE and GRANITE, a beautiful WALK-IN tiled shower with SPRAY JETS and DUAL SHOWER HEADS, BUILT IN SHELVING and a VAULTED SUNBURST WINDOW. Two more spacious bedrooms overlooking the GREEN SPACE and a main bath with GORGEOUS MOSAIC TILE detail, GRANITE and UNDER-MOUNT SINK. You'll also find the STAINLESS FRONT LOADER washer and dryer stacked on STORAGE DRAWERS conveniently located on the upper level. The unfinished basement has the LENNOX furnace and utilities well situated in the corner and includes a LAUNDRY SINK, BATHROOM ROUGH IN and two windows - one being an EGRESS WINDOW. The backyard is quiet and lovely with a COMPOSITE DECK, Storage Shed and overlooks the green space. Other extras include KNOCKDOWN CEILINGS, CENTRAL AIR CONDITIONING and a Power-Pipe® DRAIN WATER HEAT RECOVERY SYSTEM which helps warm drain water and keeps your UTILITY COSTS DOWN. The EXTRA TALL ATTACHED GARAGE includes BUILT-IN STORAGE and Bike Pulleys. Great access to Windsong Heights K-8 school and just a stroll or a bike ride to the amazing recreational features of this community including: a brand new PUMP TRACK, SKATE PARK, SPLASH PARK, SUMMER CONCESSION, BALL DIAMONDS, OUTDOOR RINKS, BEACH VOLLEYBALL, ENVIRONMENTAL RESERVE and more! Shops & restaurants like SAVE-ON FOODS & BALZAC BREWERY, are close at hand at Coopers Town Promenade. Great access to 8th St and the 40th Ave connector will connect to EAST AIRDRIE and DEERFOOT TR later this year, making commuting to Calgary and getting around Airdrie even easier. A great home in an established, family oriented neighbourhood.
Location
Province AB
County Airdrie
Zoning R1-U
Direction S
Rooms
Other Rooms 1
Basement Full, Unfinished
Interior
Interior Features Breakfast Bar, Central Vacuum, Granite Counters, Vinyl Windows
Heating Forced Air, Natural Gas
Cooling Central Air
Flooring Carpet, Ceramic Tile, Hardwood
Fireplaces Number 1
Fireplaces Type Gas, Living Room, Stone
Appliance Central Air Conditioner, Dishwasher, Dryer, Electric Stove, Garage Control(s), Microwave Hood Fan, Refrigerator, Washer, Window Coverings
Laundry Upper Level
Exterior
Parking Features Driveway, Single Garage Attached
Garage Spaces 1.0
Garage Description Driveway, Single Garage Attached
Fence Fenced
Community Features Park, Playground, Schools Nearby, Shopping Nearby, Walking/Bike Paths
Roof Type Asphalt Shingle
Porch Deck
Lot Frontage 36.88
Total Parking Spaces 2
Building
Lot Description Backs on to Park/Green Space, No Neighbours Behind, Level, Rectangular Lot
Foundation Poured Concrete
Architectural Style 2 Storey
Level or Stories Two
Structure Type Stone,Vinyl Siding,Wood Frame
Others
Restrictions Utility Right Of Way
Tax ID 84579942
Ownership Private
Read Less Info
Want to know what your home might be worth? Contact us for a FREE valuation!

Our team is ready to help you sell your home for the highest possible price ASAP




