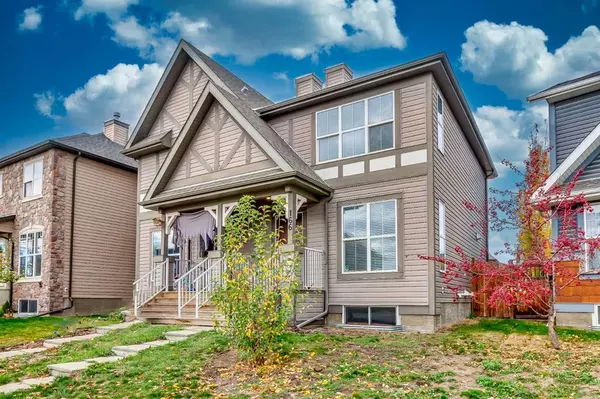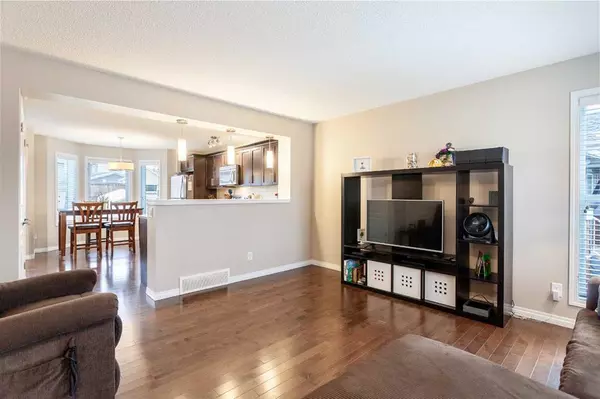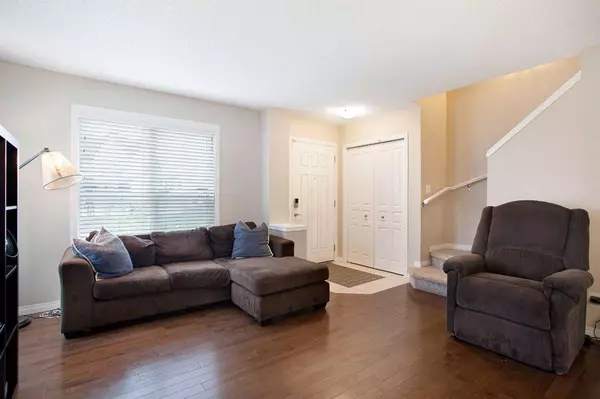For more information regarding the value of a property, please contact us for a free consultation.
Key Details
Sold Price $448,000
Property Type Single Family Home
Sub Type Semi Detached (Half Duplex)
Listing Status Sold
Purchase Type For Sale
Square Footage 1,035 sqft
Price per Sqft $432
Subdivision Cranston
MLS® Listing ID A2087378
Sold Date 11/03/23
Style 2 Storey,Side by Side
Bedrooms 2
Full Baths 2
Half Baths 1
HOA Fees $15/ann
HOA Y/N 1
Originating Board Calgary
Year Built 2013
Annual Tax Amount $2,480
Tax Year 2023
Lot Size 2,658 Sqft
Acres 0.06
Property Description
Captivating Semi-Detached Home with No Condo Fees in the Charming and Family-Friendly Cranston Community!
Step into a home filled with an abundance of natural light, creating a bright and inviting atmosphere. This well-designed residence boasts two primary bedrooms, each featuring walk-in closets and their own en-suites. Upgraded elements like granite kitchen countertops, stainless steel appliances, and elegant hardwood and ceramic tile floors add to its appeal.
The property features a rear lane, providing convenient access to a two-car gravel parking pad and ample street parking. A front covered porch welcomes you, setting the tone for a warm and welcoming home. The basement is undeveloped, allowing for your personalized touch and creative ideas.
Explore the desirable Cranston neighborhood, strategically positioned for easy access to Deerfoot and Stoney Trail. Within mere steps, you'll find reputable schools, the Cranston Community Centre offering a range of amenities from tennis courts to an ice rink, bus stops, retail outlets, playgrounds, and expansive park spaces. Cranston's interconnected pathway systems provide breathtaking views of the mountains and the river valley.
Convenience is at your fingertips with proximity to the Seton shopping area, Seton YMCA, and the South Health Campus. Don't let this opportunity pass you by—schedule a viewing today and envision the vibrant lifestyle that awaits you in this splendid home!
Location
Province AB
County Calgary
Area Cal Zone Se
Zoning R-2M
Direction SE
Rooms
Other Rooms 1
Basement Full, Unfinished
Interior
Interior Features Open Floorplan, See Remarks, Walk-In Closet(s)
Heating Forced Air
Cooling None
Flooring Carpet, Ceramic Tile, Hardwood
Appliance Dishwasher, Dryer, Electric Stove, Microwave Hood Fan, Refrigerator, Washer, Window Coverings
Laundry In Basement
Exterior
Parking Features Off Street
Garage Description Off Street
Fence Fenced
Community Features Park, Playground, Schools Nearby, Shopping Nearby, Walking/Bike Paths
Amenities Available Clubhouse
Roof Type Asphalt Shingle
Porch Deck
Lot Frontage 23.39
Exposure SE
Total Parking Spaces 2
Building
Lot Description Back Lane, Back Yard
Foundation Poured Concrete
Architectural Style 2 Storey, Side by Side
Level or Stories Two
Structure Type Vinyl Siding,Wood Frame
Others
Restrictions Easement Registered On Title,Restrictive Covenant
Tax ID 83037255
Ownership Private
Read Less Info
Want to know what your home might be worth? Contact us for a FREE valuation!

Our team is ready to help you sell your home for the highest possible price ASAP
GET MORE INFORMATION





