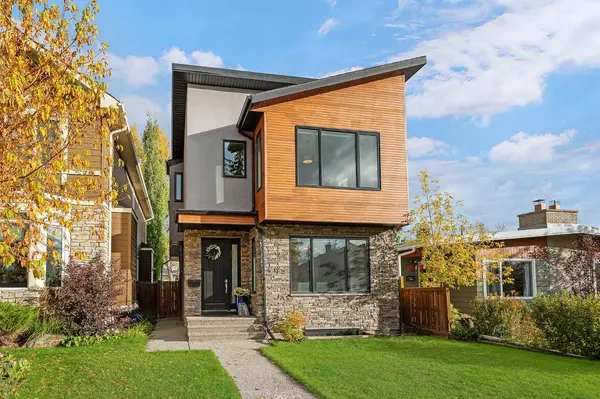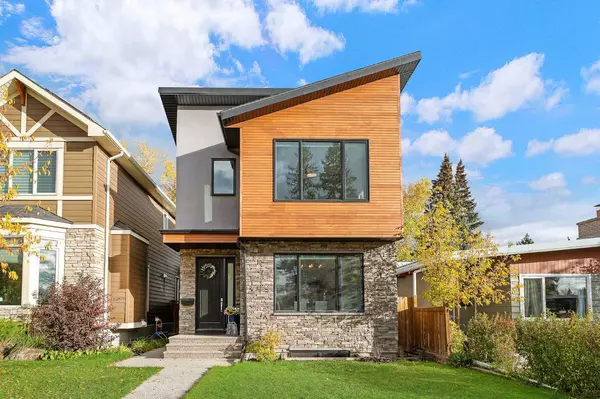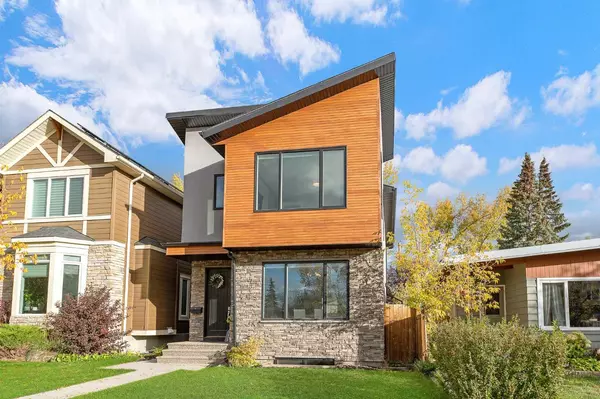For more information regarding the value of a property, please contact us for a free consultation.
Key Details
Sold Price $940,000
Property Type Single Family Home
Sub Type Detached
Listing Status Sold
Purchase Type For Sale
Square Footage 2,129 sqft
Price per Sqft $441
Subdivision Windsor Park
MLS® Listing ID A2085428
Sold Date 11/03/23
Style 2 Storey
Bedrooms 4
Full Baths 3
Half Baths 1
Originating Board Calgary
Year Built 2014
Annual Tax Amount $5,789
Tax Year 2023
Lot Size 3,605 Sqft
Acres 0.08
Property Description
Nestled on a serene, tree-lined street in the well-established community of Windsor Park, this modern 3+1 bedroom residence boasts over 3,000 square feet of meticulously crafted living space. The inviting main level greets you with gleaming hardwood floors, soaring ceilings, and an abundance of recessed lighting and stylish fixtures, setting the stage for an elegant dining experience in the generously sized front formal dining area, perfect for hosting family gatherings or sophisticated dinner parties. Adjoining the dining area is a well-appointed kitchen, thoughtfully designed with a spacious island and eating bar, ample storage options, and a stainless steel appliance package. The kitchen seamlessly flows into the welcoming living room, anchored by a captivating feature fireplace, creating an ideal setting for both cherished family moments and entertaining guests. Completing this level is a convenient mud area and a tastefully designed two-piece powder room. Ascending to the second level, you'll discover three comfortably sized bedrooms, a four-piece bathroom, and a practical laundry room with a sink. The generous primary bedroom is a true retreat, featuring motorized blinds, a walk-in closet and a private, spa-inspired five-piece ensuite with dual sinks, a rejuvenating jet tub, and a separate shower. The lower level has been thoughtfully developed, offering a versatile family/media room with a wet bar—an ideal space for game nights or movie screenings. Additionally, there is a fourth bedroom and a well-appointed four-piece bathroom to accommodate your guests. This home boasts modern conveniences, including central air conditioning, a central vacuum system (with crumb catcher in kitchen), heated floors in all bathrooms, and built-in speakers inside and out, enhancing your daily comfort and entertainment experience. Outside, you'll delight in the private backyard oasis with a deck (with natural gas hookup) and a relaxing hot tub, as well as access to a double detached garage. The location is ideal, located in the Elboya school district, just steps away from the Windsor Park Community Association and in close proximity to Chinook and Britannia Shopping Centres, Stanley Park, Sandy Beach, schools, public transit, and convenient access to downtown via Elbow Drive.
Location
Province AB
County Calgary
Area Cal Zone Cc
Zoning R-C2
Direction S
Rooms
Other Rooms 1
Basement Finished, Full
Interior
Interior Features Breakfast Bar, Central Vacuum, Chandelier, Closet Organizers, Double Vanity, Kitchen Island, Open Floorplan, Recessed Lighting, Soaking Tub, Walk-In Closet(s), Wet Bar, Wired for Sound
Heating In Floor, Forced Air, Natural Gas
Cooling Central Air
Flooring Carpet, Hardwood, Tile
Fireplaces Number 1
Fireplaces Type Gas
Appliance Built-In Oven, Central Air Conditioner, Dishwasher, Dryer, Garage Control(s), Garburator, Gas Cooktop, Humidifier, Microwave, Range Hood, Refrigerator, Washer, Window Coverings, Wine Refrigerator
Laundry Sink, Upper Level
Exterior
Parking Features Double Garage Detached
Garage Spaces 2.0
Garage Description Double Garage Detached
Fence Fenced
Community Features Golf, Park, Playground, Schools Nearby, Shopping Nearby, Sidewalks, Street Lights, Tennis Court(s)
Roof Type Asphalt Shingle
Porch Deck
Lot Frontage 29.99
Total Parking Spaces 2
Building
Lot Description Back Lane, Back Yard, Front Yard, Lawn, Landscaped, Rectangular Lot
Foundation Poured Concrete
Architectural Style 2 Storey
Level or Stories Two
Structure Type Composite Siding,Stone,Stucco,Wood Frame
Others
Restrictions None Known
Tax ID 83042629
Ownership Private
Read Less Info
Want to know what your home might be worth? Contact us for a FREE valuation!

Our team is ready to help you sell your home for the highest possible price ASAP
GET MORE INFORMATION





