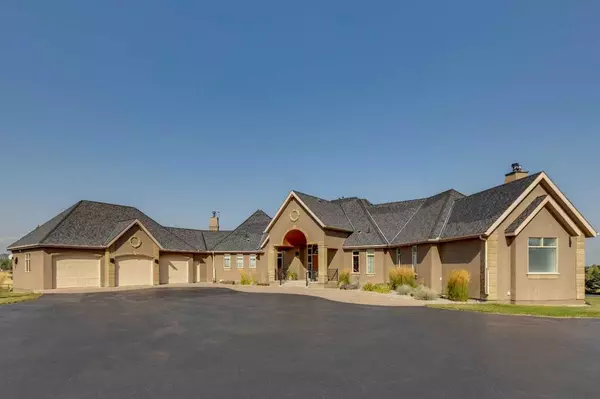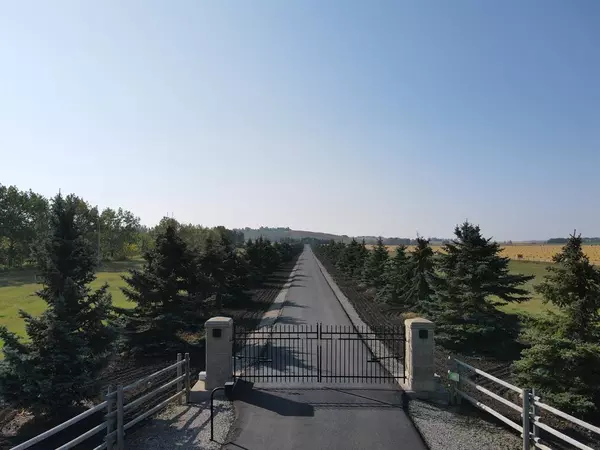For more information regarding the value of a property, please contact us for a free consultation.
Key Details
Sold Price $2,010,000
Property Type Single Family Home
Sub Type Detached
Listing Status Sold
Purchase Type For Sale
Square Footage 2,883 sqft
Price per Sqft $697
MLS® Listing ID A2066400
Sold Date 11/03/23
Style Acreage with Residence,Bungalow
Bedrooms 3
Full Baths 2
Half Baths 2
Originating Board Calgary
Year Built 2000
Annual Tax Amount $10,605
Tax Year 2023
Lot Size 19.880 Acres
Acres 19.88
Property Sub-Type Detached
Property Description
Once in a generation does a spectacular legacy property come available. Situated on 19.88 private acres and tucked discreetly behind a gated entrance, seclusion and tranquility await the lucky new owners. Mature trees line the drive winding your eye past the views of the countryside to the grand estate ahead.
Southern sunshine cascades across the flat land, over the outdoor fireplace area to the front entrance creating the ideal backdrop for horses, a garden oasis, or family gathering space.
With over 4000 total developed square feet, this elegant bungalow draws you in starting with a stunning open foyer with barrel arched ceiling and hand painted fresco. Thoughtfully designed to offer effortless entertaining, the whole home is a fusion of timeless traditional styling with modern cues. Begin mornings in the chef's kitchen featuring high end Wolf and Miele appliances, full stone back splash, and central island, all blending out to the spacious veranda with beautiful countryside views that change seasonally. Wrap up your evenings soaking in the private hot tub under the tranquil night skies or escape to the the primary bedroom retreat for a relaxing evening. Enjoy a glass of wine beside the double-sided fireplace and relax surrounded by luxury finishes in the gorgeous ensuite with heated travertine tile floors and focal soaker tub.
The lower level with open rec room, bar, and third bedroom is quite spacious and perfectly suited for additional family or friends to enjoy, with the ample room to expand or develop to suit your needs.
This tremendously private land coupled with the huge workshop, frames the perfect backdrop for a hobbyist who is looking for an equestrian setting, a hobby shop, or on-site storage for recreation vehicles away from the hustle and bustle of a growing city. This extraordinary property borders the city limits, offering the perfect investment for the discerning buyer interested in having a country-quiet, yet city close acreage lifestyle with all the luxuries.
This is truly a lifestyle of elegance, privacy, and enduring value.
Please view the video and the additional brochure link.
Location
Province AB
County Foothills County
Zoning A
Direction S
Rooms
Other Rooms 1
Basement Finished, Full
Interior
Interior Features Bar, Chandelier, Crown Molding, Granite Counters, High Ceilings, No Animal Home, No Smoking Home, Open Floorplan, Recessed Lighting, See Remarks
Heating Forced Air, Radiant
Cooling Central Air
Flooring Carpet, Hardwood, Marble, Other
Fireplaces Number 4
Fireplaces Type Gas, Living Room, Master Bedroom, Recreation Room
Appliance Built-In Electric Range, Built-In Oven, Built-In Refrigerator, Central Air Conditioner, Dishwasher, Dryer, Electric Cooktop, Garage Control(s), Range Hood, Window Coverings
Laundry Laundry Room
Exterior
Parking Features Electric Gate, Heated Garage, Insulated, Oversized, Quad or More Detached, Triple Garage Attached
Garage Spaces 3.0
Garage Description Electric Gate, Heated Garage, Insulated, Oversized, Quad or More Detached, Triple Garage Attached
Fence Fenced
Community Features Other, Schools Nearby, Shopping Nearby
Roof Type Asphalt Shingle
Porch Deck, Wrap Around
Total Parking Spaces 6
Building
Lot Description Low Maintenance Landscape, Rectangular Lot, Treed
Foundation Poured Concrete
Water Well
Architectural Style Acreage with Residence, Bungalow
Level or Stories One
Structure Type Stucco
Others
Restrictions None Known
Tax ID 83984799
Ownership Private
Read Less Info
Want to know what your home might be worth? Contact us for a FREE valuation!

Our team is ready to help you sell your home for the highest possible price ASAP




