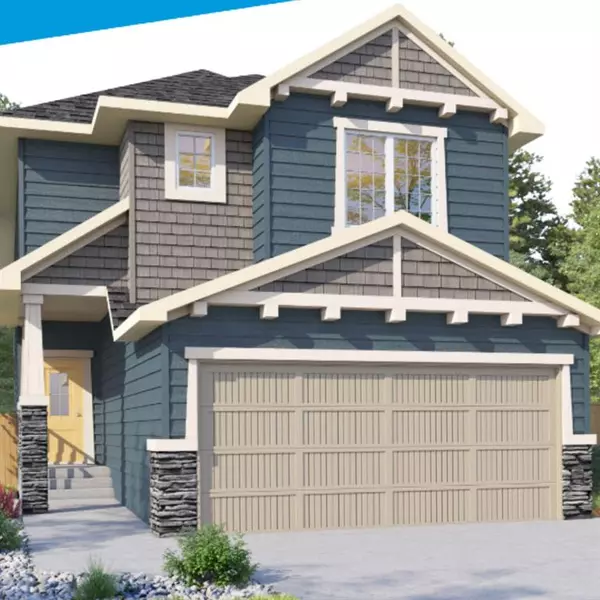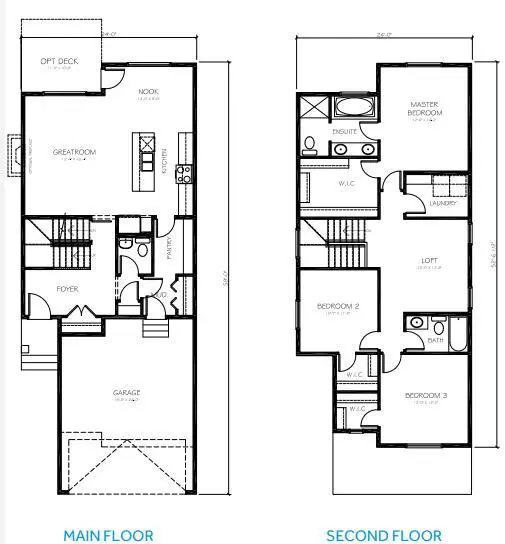For more information regarding the value of a property, please contact us for a free consultation.
Key Details
Sold Price $720,000
Property Type Single Family Home
Sub Type Detached
Listing Status Sold
Purchase Type For Sale
Square Footage 1,952 sqft
Price per Sqft $368
Subdivision Sage Hill
MLS® Listing ID A2053324
Sold Date 11/03/23
Style 2 Storey
Bedrooms 3
Full Baths 2
Half Baths 1
Originating Board Central Alberta
Year Built 2023
Lot Size 4,013 Sqft
Acres 0.09
Property Description
Welcome to The Jade by Genesis Builder, a beautiful property that offers both style and functionality. Step inside and be greeted by the elegance of quartz countertops throughout the home, adding a touch of luxury to your living space. The wrought iron spindle railing showcases a stunning architectural detail. Relax and cozy up next to the cantilevered gas fireplace, creating a warm and inviting atmosphere. The combination of LVP, tile, and carpet flooring adds both durability and comfort to your everyday living. The kitchen is a chef's dream, featuring riser and cornice details to the cabinets, providing a sophisticated and finished look. Enjoy the convenience of a gas line to the BBQ and a gas line rough-in to the range, making outdoor grilling and indoor cooking effortless. The stainless steel kitchen appliances complete the modern and stylish aesthetic. The smart home package provides the latest in technology and automation for enhanced comfort and convenience. *Photos are representative*
Location
Province AB
County Calgary
Area Cal Zone N
Zoning TBD
Direction S
Rooms
Other Rooms 1
Basement Full, Unfinished
Interior
Interior Features Double Vanity, High Ceilings, Kitchen Island, No Animal Home, No Smoking Home, Open Floorplan, Pantry, Smart Home, Stone Counters
Heating Forced Air, Natural Gas
Cooling None
Flooring Carpet, Tile, Vinyl Plank
Fireplaces Number 1
Fireplaces Type Gas
Appliance Dishwasher, Electric Range, Microwave Hood Fan, Refrigerator
Laundry Laundry Room, Upper Level
Exterior
Parking Features Double Garage Attached
Garage Spaces 2.0
Garage Description Double Garage Attached
Fence None
Community Features Park, Playground, Schools Nearby, Shopping Nearby, Sidewalks, Street Lights
Roof Type Asphalt Shingle
Porch None
Lot Frontage 39.11
Total Parking Spaces 4
Building
Lot Description Back Lane, Back Yard, Level
Foundation Poured Concrete
Architectural Style 2 Storey
Level or Stories Two
Structure Type Stone,Vinyl Siding,Wood Frame
New Construction 1
Others
Restrictions Restrictive Covenant
Tax ID 82830490
Ownership Private
Read Less Info
Want to know what your home might be worth? Contact us for a FREE valuation!

Our team is ready to help you sell your home for the highest possible price ASAP



