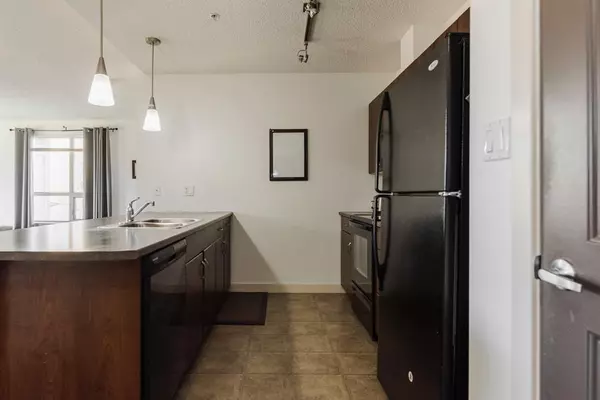For more information regarding the value of a property, please contact us for a free consultation.
Key Details
Sold Price $230,000
Property Type Condo
Sub Type Apartment
Listing Status Sold
Purchase Type For Sale
Square Footage 1,176 sqft
Price per Sqft $195
Subdivision Eagle Ridge
MLS® Listing ID A2086834
Sold Date 11/03/23
Style Apartment
Bedrooms 2
Full Baths 2
Condo Fees $790/mo
Originating Board Fort McMurray
Year Built 2008
Annual Tax Amount $913
Tax Year 2023
Property Sub-Type Apartment
Property Description
Welcome to 114-136D Sandpiper Road: Located in the highly sought after concrete buildings of Eagle Ridge, this turn key corner unit is larger than most with two bedrooms, two full bathrooms, in suite laundry, TWO PARKING STALLS, and a great open floor plan that is bright and functional plus backs onto the trees and fence for beautiful private views from both patios with direct access to the grassy area behind the building.
Located at the end of the hall, this concrete building offers a peaceful setting for you to come home and unwind. A spacious entry greets you inside then you'll pass the storage and laundry and head into the main living area where oversized windows bring in streaming natural light and provides you with views of the greenery behind the building. The kitchen comes equipped with all the appliances in great condition and a long peninsula for added seating and entertaining space. A large area for your dining room table is next to the living room, and the unit has a bedroom and bathroom on each side so if you're living with friends or family you'll have your own space away from one another when quiet time is needed.
The main bedroom is generous in size with a walk through closet that leads you into the 4pc ensuite bathroom. The additional bedroom is also a great size with a walk through closet thats connected to the other 4pc bathroom which then has another door for accessing from the hallway outside for your guests to use. There is no carpet anywhere in this unit and the owners have kept it in immaculate condition.
Aside from the great features already listed, enjoy secure underground parking plus a second above ground parking stall and a titled storage space down below. The building has a car wash bay, work out room and playground outside and is situated on major bus routes while being located only steps to many stores and amenities including the new Eagle Ridge Commons. The condo fees include Heat, Water, Garbage Removal, Snow Removal, Landscaping and more - Enjoy home ownership and your own place to call home at an affordable price point, schedule a tour today!
Location
Province AB
County Wood Buffalo
Area Fm Northwest
Zoning R5
Direction NW
Rooms
Other Rooms 1
Interior
Interior Features Laminate Counters, No Animal Home, No Smoking Home, Open Floorplan, Pantry, Storage, Vinyl Windows, Walk-In Closet(s)
Heating Baseboard, Boiler
Cooling None
Flooring Laminate
Appliance Dishwasher, Microwave, Refrigerator, Stove(s), Washer/Dryer, Window Coverings
Laundry In Unit
Exterior
Parking Features Additional Parking, Guest, Outside, Parkade, See Remarks, Stall, Titled, Underground
Garage Description Additional Parking, Guest, Outside, Parkade, See Remarks, Stall, Titled, Underground
Community Features Park, Playground, Schools Nearby, Shopping Nearby, Sidewalks, Street Lights, Walking/Bike Paths
Amenities Available Elevator(s), Fitness Center, Playground, Secured Parking, Snow Removal, Storage, Trash, Visitor Parking
Roof Type Flat
Porch Patio
Exposure NW
Total Parking Spaces 2
Building
Story 6
Architectural Style Apartment
Level or Stories Single Level Unit
Structure Type Concrete
Others
HOA Fee Include Common Area Maintenance,Heat,Insurance,Maintenance Grounds,Professional Management,Reserve Fund Contributions,Residential Manager,See Remarks,Snow Removal,Trash,Water
Restrictions None Known
Tax ID 83291699
Ownership Private
Pets Allowed Call
Read Less Info
Want to know what your home might be worth? Contact us for a FREE valuation!

Our team is ready to help you sell your home for the highest possible price ASAP




