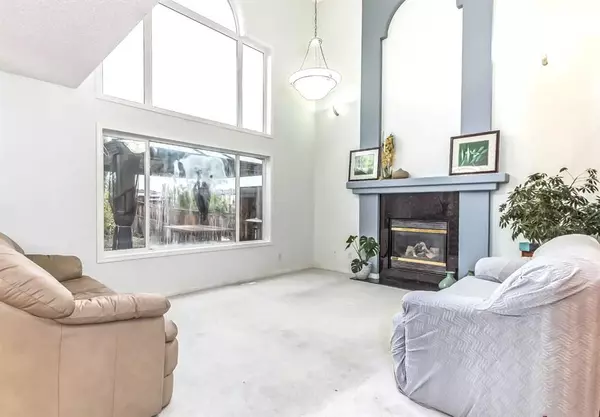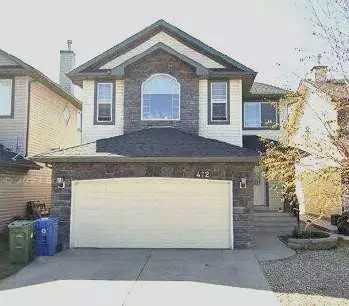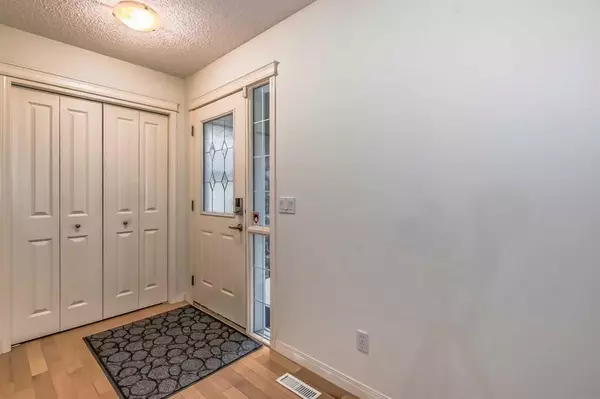For more information regarding the value of a property, please contact us for a free consultation.
Key Details
Sold Price $709,000
Property Type Single Family Home
Sub Type Detached
Listing Status Sold
Purchase Type For Sale
Square Footage 2,179 sqft
Price per Sqft $325
Subdivision Kincora
MLS® Listing ID A2087525
Sold Date 11/02/23
Style 2 Storey
Bedrooms 4
Full Baths 2
Half Baths 1
Originating Board Calgary
Year Built 2004
Annual Tax Amount $4,012
Tax Year 2023
Lot Size 4,919 Sqft
Acres 0.11
Property Description
Location! A beautiful 2 storey home located on a quiet cul-de-sac in the family-friendly community of Kincora NW. Total living space of 3000 sq.ft. Original owner and well maintain! Main floor living room boasts 18 ft. high ceiling with open floor plan. Large living room with gas fireplace, den, nook, laundry & mud room, walk-through pantry, kitchen with lots of cabinets, big island & upgraded stainless steel fridge. Second floor has bright bonus room with vaulted ceiling and a gas fireplace, master bedroom, 2 big bedrooms & 2 bathrooms. Spacious master bedroom includes walk-in closet & 4 piece ensuite. Finished basement with 1 bedroom, 5 pieces full bathroom, a huge family room and a great room. Beautifully landscaped West facing fenced backyard with a huge deck, gazebos and trees. Furnace serviced in 2022, hot water tank was replaced new in 2022 May. New paint and professional cleaned and ready to move in! Close to shopping, parks, ravine, public transit, and other amenities. Come and see it yourself before it's gone! This house is definitely a house you need to own! So don't miss it! Call today!
Location
Province AB
County Calgary
Area Cal Zone N
Zoning R-1N
Direction E
Rooms
Other Rooms 1
Basement Finished, Full
Interior
Interior Features Ceiling Fan(s), High Ceilings, Kitchen Island, No Animal Home, No Smoking Home
Heating Forced Air
Cooling None
Flooring Carpet, Hardwood, Tile
Fireplaces Number 2
Fireplaces Type Gas, Living Room, Other
Appliance Dishwasher, Electric Stove, Microwave, Range Hood, Refrigerator, Washer/Dryer
Laundry In Unit, Main Level
Exterior
Parking Features Double Garage Attached
Garage Spaces 2.0
Garage Description Double Garage Attached
Fence Fenced
Community Features Shopping Nearby, Sidewalks, Street Lights, Walking/Bike Paths
Roof Type Asphalt Shingle
Porch Deck
Lot Frontage 36.09
Total Parking Spaces 4
Building
Lot Description Cul-De-Sac
Foundation Poured Concrete
Architectural Style 2 Storey
Level or Stories Two
Structure Type Concrete,Wood Frame
Others
Restrictions None Known
Tax ID 82778215
Ownership Private
Read Less Info
Want to know what your home might be worth? Contact us for a FREE valuation!

Our team is ready to help you sell your home for the highest possible price ASAP
GET MORE INFORMATION





