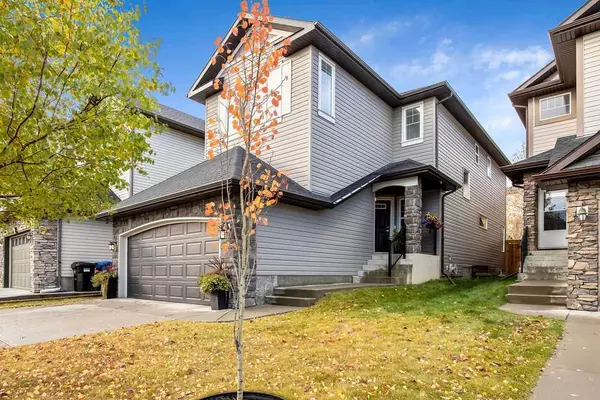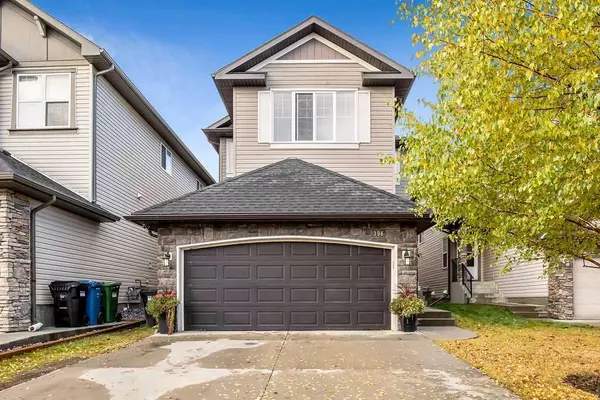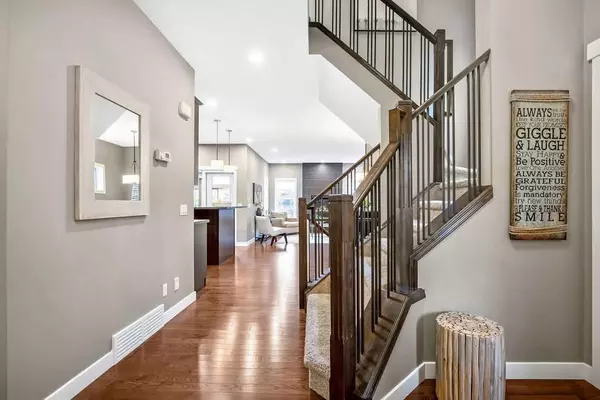For more information regarding the value of a property, please contact us for a free consultation.
Key Details
Sold Price $695,000
Property Type Single Family Home
Sub Type Detached
Listing Status Sold
Purchase Type For Sale
Square Footage 1,934 sqft
Price per Sqft $359
Subdivision Kincora
MLS® Listing ID A2088187
Sold Date 11/02/23
Style 2 Storey
Bedrooms 3
Full Baths 2
Half Baths 1
HOA Fees $17/ann
HOA Y/N 1
Originating Board Calgary
Year Built 2008
Annual Tax Amount $4,032
Tax Year 2023
Lot Size 3,961 Sqft
Acres 0.09
Property Description
This gorgeous property is nestled on a quiet street in the highly sought after NW community of Kincora. This beautifully maintained community offers convenient access to all your favorite shops including Creekside Shopping Center, Sage Hill Plaza and Beacon Hill Center. You will enjoy numerous places of worship nearby and easy access to Stoney Trail, Shaganappi Trail, and Symons Valley Blvd. Commuting is a breeze with the airport only 20 minutes away, or a quick 25 minutes to City center.
The moment you step inside this beautiful home you will be captivated by the spacious front foyer, gleaming hardwood floors throughout and soaring 9’0 ceilings. An abundance of natural light graces the open concept floor plan. Your eyes are instantly drawn to the gorgeous full height tile fireplace framed by large west facing windows, it is truly the centerpiece of this inviting main floor. Stepping into the stylish kitchen your culinary delights will be inspired by the stainless-steel appliances, a plethora of lower and over height cabinets, and the functional island with raised breakfast bar. There is even a handy work station so you can keep a close eye on homework assignments while preparing meals. The oversized walk-through pantry provides easy access to the laundry area and mudroom entrance off the garage. Nearly 2000 sq.ft of developed space ensures tons of room for any busy family. On the second level you will be drawn by the soaring vaulted ceilings and the copious amounts of windows in the bonus room, which create an inviting space for the family to convene and enjoy some time together. A sizeable main bath is conveniently accessed by two bright and spacious secondary bedrooms. At the end of the hall you will enter the private master retreat, where you are immediately welcomed by the walk in closet across from the stunning 5 piece ensuite bath . This tranquil oasis boasts a large corner shower, separate soaker tub, double vanities and a separate water closet,
The unspoiled basement provides an additional 800 sq.ft of developable space, with two large windows and rough-in for a future bath. Whether you dream of developing a home gym, family fun space, or additional bedrooms, the space is ready for you to make it yours. New HWT installed in 2021.
Kincora boasts an active community association that hosts numerous events throughout the year such as a Stampede breakfast, food truck days in the summer and an outdoor skating rink complete with firepits to cozy up to in the winter. Enjoy the endless pathways winding through the nature ravines, adventurous play parks, and the community pond where you might just catch a glimpse of the local deer bounding along.
Location
Province AB
County Calgary
Area Cal Zone N
Zoning R-1N
Direction E
Rooms
Other Rooms 1
Basement Full, Unfinished
Interior
Interior Features Ceiling Fan(s), Central Vacuum, Double Vanity, High Ceilings, Kitchen Island, No Animal Home, No Smoking Home, Open Floorplan, Pantry, Recessed Lighting, Soaking Tub, Vaulted Ceiling(s), Vinyl Windows, Walk-In Closet(s)
Heating Forced Air, Natural Gas
Cooling None
Flooring Carpet, Ceramic Tile, Hardwood
Fireplaces Number 1
Fireplaces Type Gas, Living Room, Tile
Appliance Dishwasher, Electric Range, Microwave Hood Fan, Refrigerator, Washer/Dryer, Window Coverings
Laundry Main Level
Exterior
Parking Features Double Garage Attached, Driveway, Front Drive, Garage Door Opener, Garage Faces Front
Garage Spaces 2.0
Garage Description Double Garage Attached, Driveway, Front Drive, Garage Door Opener, Garage Faces Front
Fence Fenced
Community Features Other, Park, Playground, Shopping Nearby, Walking/Bike Paths
Amenities Available Other, Playground
Roof Type Asphalt
Porch Deck
Lot Frontage 32.02
Total Parking Spaces 4
Building
Lot Description Back Yard, Landscaped, Many Trees
Foundation Poured Concrete
Architectural Style 2 Storey
Level or Stories Two
Structure Type Stone,Vinyl Siding
Others
Restrictions Restrictive Covenant,Utility Right Of Way
Tax ID 82774229
Ownership Private
Read Less Info
Want to know what your home might be worth? Contact us for a FREE valuation!

Our team is ready to help you sell your home for the highest possible price ASAP
GET MORE INFORMATION





