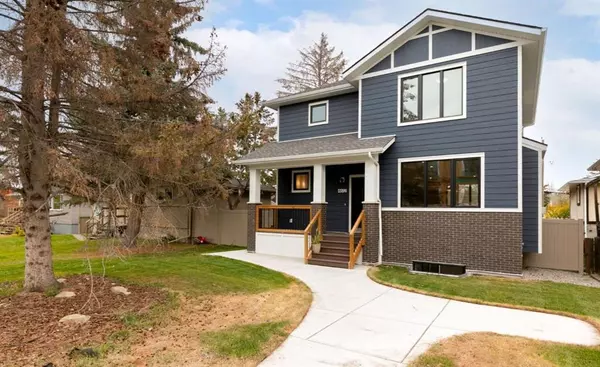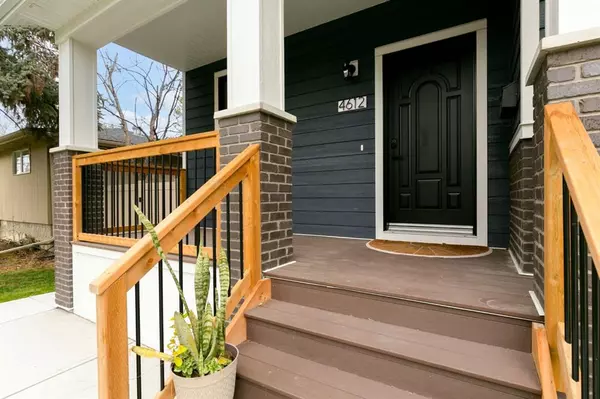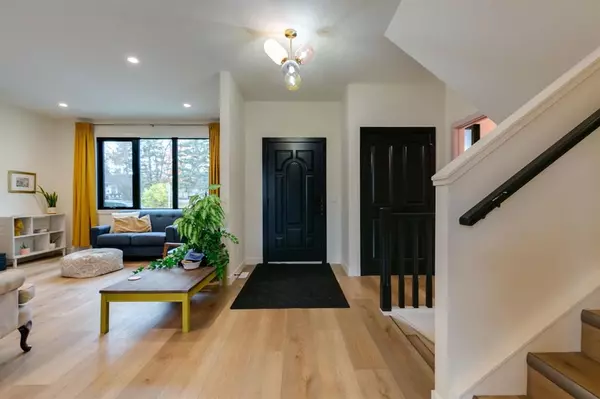For more information regarding the value of a property, please contact us for a free consultation.
Key Details
Sold Price $962,500
Property Type Single Family Home
Sub Type Detached
Listing Status Sold
Purchase Type For Sale
Square Footage 2,203 sqft
Price per Sqft $436
Subdivision Bowness
MLS® Listing ID A2087234
Sold Date 10/31/23
Style 2 Storey
Bedrooms 5
Full Baths 3
Half Baths 1
Originating Board Calgary
Year Built 2021
Annual Tax Amount $5,776
Tax Year 2023
Lot Size 7,384 Sqft
Acres 0.17
Property Description
This gorgeous custom-built 5 bedroom, 3.5 bathroom family-friendly home on a generous lot measuring approx. 48 x 150 ft. on a quiet street in Bowness was thoughtfully designed with the whole family in mind! Located in close proximity to some of the best amenities Bowness has to offer, including shops and restaurants, the Bow River Pathway, Bowness and Shouldice Parks, the Bowness Community Association, Bowness High School and just steps from a park/playground, the whole family will love living here! The covered front porch is a great place to relax and enjoy your morning coffee and enhances the welcoming curb appeal of the home. As you enter into the foyer, you'll appreciate the high ceilings, custom light fixtures, beautiful kitchen finishes and large windows which fill the main floor with natural light. The living room is anchored by a beautiful gas fireplace with rustic reclaimed mantle. The Kitchen is well-appointed with stainless steel appliances, including a gas range, custom cabinetry, open shelving, stone and wood counters and a large island with storage, and is open to a spacious dining area, adorned by custom barn doors. You'll appreciate the cozy all-seasons sun room just off the dining area with access out onto the private, rear deck! A discreet powder room completes the main floor. Upstairs you'll appreciate 3 good-sized bedrooms, including the large primary with walk-in closet outfitted with custom built-ins and a spacious ensuite with separate shower and soaker tub. You'll also find a second 4 pc. bathroom and laundry area on this level, making laundry just a little less of a chore. The basement is developed with two additional bedrooms, a recreation area and 3 pc. bathroom. The basement in-floor heating makes the lower level a comfortable space to enjoy and wet bar rough-in provides the opportunity to customize this space down the road. Durable vinyl flooring throughout all three levels means easy cleaning and longevity. The vinyl fencing around the yard and the composite deck and front porch are as low-maintenance as it gets! The detached garage is heated and offers single vehicle parking plus an attached workshop area (approx. 23x13 ft.) . The garage is outfitted with hot and cold water and even houses a 3 pc. bathroom, making it the ideal space for a hobbyist or tinkerer to enjoy their craft without bringing any mess into the house. With so much personality and lots of space for a growing family, you will love calling this "home!"
Location
Province AB
County Calgary
Area Cal Zone Nw
Zoning R-C2
Direction SW
Rooms
Other Rooms 1
Basement Finished, Full
Interior
Interior Features Ceiling Fan(s), Kitchen Island, Open Floorplan, See Remarks, Soaking Tub, Stone Counters, Walk-In Closet(s), Wood Counters
Heating Forced Air, Natural Gas
Cooling None
Flooring Tile, Vinyl
Fireplaces Number 1
Fireplaces Type Gas, Mantle
Appliance Dishwasher, Dryer, Garage Control(s), Gas Range, Microwave, Refrigerator, Washer, Water Softener, Window Coverings
Laundry Upper Level
Exterior
Parking Features Heated Garage, Single Garage Detached
Garage Spaces 1.0
Garage Description Heated Garage, Single Garage Detached
Fence Fenced
Community Features Park, Playground, Pool, Schools Nearby, Shopping Nearby, Walking/Bike Paths
Roof Type Asphalt Shingle
Porch Deck, Front Porch, Pergola, See Remarks
Lot Frontage 48.56
Total Parking Spaces 1
Building
Lot Description Level, Private, Rectangular Lot, See Remarks
Foundation Poured Concrete
Architectural Style 2 Storey
Level or Stories Two
Structure Type Cement Fiber Board,Wood Frame
Others
Restrictions None Known
Tax ID 83057726
Ownership Private
Read Less Info
Want to know what your home might be worth? Contact us for a FREE valuation!

Our team is ready to help you sell your home for the highest possible price ASAP
GET MORE INFORMATION





