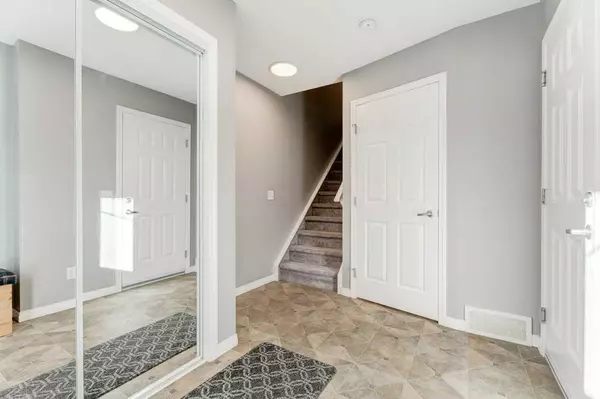For more information regarding the value of a property, please contact us for a free consultation.
Key Details
Sold Price $416,000
Property Type Townhouse
Sub Type Row/Townhouse
Listing Status Sold
Purchase Type For Sale
Square Footage 1,223 sqft
Price per Sqft $340
Subdivision Windsong
MLS® Listing ID A2088791
Sold Date 10/31/23
Style 3 Storey
Bedrooms 2
Full Baths 2
Half Baths 1
Originating Board Calgary
Year Built 2012
Annual Tax Amount $1,982
Tax Year 2023
Lot Size 927 Sqft
Acres 0.02
Property Description
This well maintained 2-bedroom + nook townhome offers a spacious living area of over 1200 square feet. NO CONDO FEES! The home has a large, single attached garage, and additional storage space inside the home. You will enjoy the CENTRAL AIR CONDITIONING during warm summer days in this sunny, south-west facing home. With a massive SOLAR PANEL installation, you can rest easy knowing that you are saving tons of $$$ on your utility bills. Enter into the foyer, leading to the laundry room and utility room, providing convenient access for daily household tasks. The second floor has an open concept kitchen with a large breakfast bar and a pantry. The family room has a large window that allows for plenty of natural light. Off the dining area is a French door leading you to the wonderful south facing balcony overlooking a greenspace. The perfect space to relax in the summer evenings. There is a 2-piece bathroom on this level. The third floor comprises two accommodating bedrooms, including a primary bedroom with a 4-piece ensuite, and an additional 4-piece bathroom, providing convenience for the residents. The home's proximity to schools, shopping centers, and transit is a significant advantage, adding to the convenience of your daily life. Viewing the property in person would provide a better sense of the space and its suitability for your needs.
Location
Province AB
County Airdrie
Zoning R-BTB
Direction SW
Rooms
Other Rooms 1
Basement None
Interior
Interior Features Ceiling Fan(s), French Door, Open Floorplan, Pantry, Storage, Vaulted Ceiling(s)
Heating Forced Air
Cooling Central Air
Flooring Carpet, Ceramic Tile, Linoleum
Appliance Central Air Conditioner, Dishwasher, Dryer, Electric Range, Garage Control(s), Microwave Hood Fan, Refrigerator, Washer
Laundry In Unit, Main Level
Exterior
Parking Features Single Garage Detached
Garage Spaces 1.0
Garage Description Single Garage Detached
Fence None
Community Features Park, Playground, Schools Nearby, Sidewalks, Street Lights
Roof Type Asphalt Shingle
Porch Balcony(s)
Lot Frontage 21.0
Exposure SW
Total Parking Spaces 2
Building
Lot Description Front Yard, Lawn, Level, Street Lighting
Foundation Poured Concrete
Architectural Style 3 Storey
Level or Stories Three Or More
Structure Type Vinyl Siding,Wood Frame
Others
Restrictions Easement Registered On Title,Utility Right Of Way
Tax ID 84580034
Ownership Private
Read Less Info
Want to know what your home might be worth? Contact us for a FREE valuation!

Our team is ready to help you sell your home for the highest possible price ASAP




