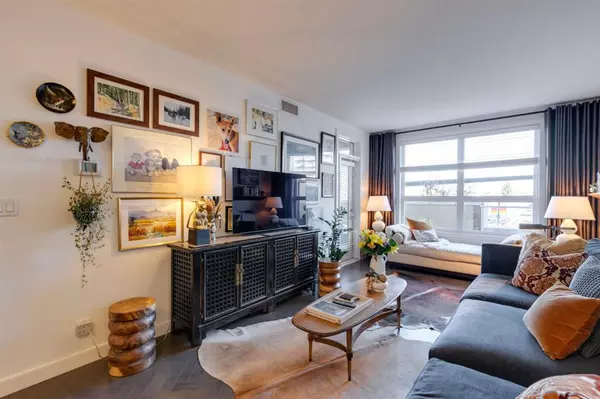For more information regarding the value of a property, please contact us for a free consultation.
Key Details
Sold Price $373,500
Property Type Condo
Sub Type Apartment
Listing Status Sold
Purchase Type For Sale
Square Footage 683 sqft
Price per Sqft $546
Subdivision Hillhurst
MLS® Listing ID A2087790
Sold Date 10/31/23
Style High-Rise (5+)
Bedrooms 1
Full Baths 1
Condo Fees $483/mo
Originating Board Calgary
Year Built 2014
Annual Tax Amount $2,306
Tax Year 2023
Property Description
Live in the heart of Kensington! This incredible condo has a rare OVERSIZED TERRACE with privacy walls and planters, creating a sense of seclusion while still offering plenty of natural light and CITY VIEWS! This AIR-CONDITIONED east-facing unit keeps you cool in the summer but the wall-to-wall windows create a BRIGHT, inspiring space! This unit is exceptionally stylish with HERRINGBONE hardwood flooring and a timeless colour palette. At nearly 700 SQUARE FEET, this one-bedroom unit doesn't feel like a shoebox - rather, it's a comfortable home, perfect for downsizers or young professionals alike! There is room for a full sized dining table or this space could be repurposed for a nice work-from-home space. The kitchen is beautifully appointed with granite countertops, upgraded lighting & stainless steel appliances. The living room accommodates any size of furniture and provides access to the incredible terrace, which expands your living space and gives you somewhere special to entertain friends (and do some gardening!). Phantom screen door allows for nice air flow through the condo and the artificial grass flooring makes it a comfy outdoor space even in bare feet :) The primary bedroom is 14'6"x10', a far cry from the miniature bedrooms in most new-construction condos! Plenty of space for a king-sized bed and other furniture, plus cheater access to the lovely full bathroom. Enjoy upgrades like floor-length blackout curtains for a great night's sleep! UNDERGROUND TITLED PARKING is included along with an assigned storage locker conveniently located on the 2nd floor. You literally cannot get a better WALKABLE location than this, with a walk score of 97 and bike score of 99! Safeway, Sidewalk Citizen, Sunnyside Organic Market, Pie Junkie, Red's Diner, dozens of other quick dining and fine dining restaurants, cafes, boutique stores and more within just a couple of blocks. And don't forget about the river access! The incredible BOW RIVER PATHWAYS are just two blocks away! The C-train is a block away, SAIT/AUA are just up the hill and you can wander through the beautiful streets of historic Hillhurst and Sunnyside neighbourhoods. Pet friendly!
Location
Province AB
County Calgary
Area Cal Zone Cc
Zoning DC
Direction S
Interior
Interior Features Breakfast Bar, Closet Organizers, Elevator, Granite Counters, High Ceilings, No Smoking Home, Open Floorplan
Heating Fan Coil, Natural Gas
Cooling Central Air
Flooring Ceramic Tile, Hardwood
Appliance Dishwasher, Microwave Hood Fan, Range, Refrigerator, Washer/Dryer, Window Coverings
Laundry In Unit
Exterior
Parking Features Underground
Garage Description Underground
Community Features Park, Schools Nearby, Shopping Nearby, Sidewalks, Street Lights, Walking/Bike Paths
Amenities Available Elevator(s), Secured Parking, Visitor Parking
Porch Balcony(s)
Exposure E
Total Parking Spaces 1
Building
Story 8
Architectural Style High-Rise (5+)
Level or Stories Single Level Unit
Structure Type Brick,Concrete,Stucco
Others
HOA Fee Include Common Area Maintenance,Heat,Insurance,Maintenance Grounds,Parking,Professional Management,Reserve Fund Contributions,Sewer,Snow Removal,Trash,Water
Restrictions Condo/Strata Approval
Tax ID 83064138
Ownership Private
Pets Allowed Yes
Read Less Info
Want to know what your home might be worth? Contact us for a FREE valuation!

Our team is ready to help you sell your home for the highest possible price ASAP
GET MORE INFORMATION





