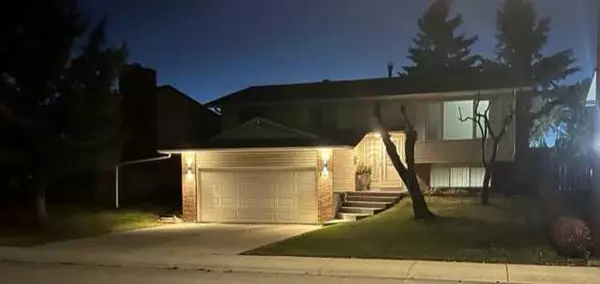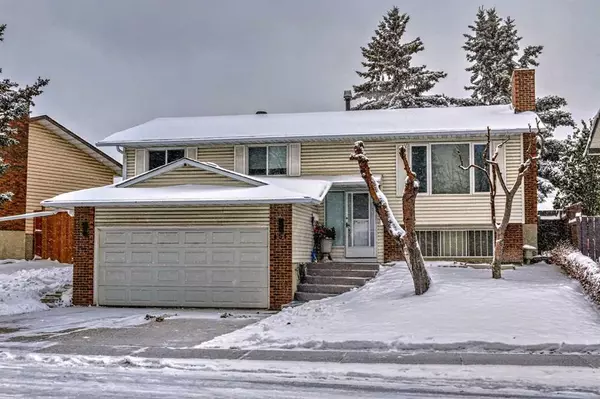For more information regarding the value of a property, please contact us for a free consultation.
Key Details
Sold Price $545,200
Property Type Single Family Home
Sub Type Detached
Listing Status Sold
Purchase Type For Sale
Square Footage 1,113 sqft
Price per Sqft $489
Subdivision Rundle
MLS® Listing ID A2089436
Sold Date 10/30/23
Style Bi-Level
Bedrooms 4
Full Baths 3
Originating Board Calgary
Year Built 1977
Annual Tax Amount $2,848
Tax Year 2023
Lot Size 5,123 Sqft
Acres 0.12
Property Description
A fantastic opportunity awaits you in the heart of Rundle! This 1113 sq. ft. fully developed bi-level home features four bedrooms and three baths, including a master bedroom with a 4-piece ensuite. The kitchen comes with upgraded stainless steel appliances, and the open floor plan creates a spacious feel.
With a double front drive attached garage, parking is a breeze. This home offers great value with plenty of potential for renovation. You can move in as is or customize it to your liking. Don't miss out on this amazing opportunity – call now to schedule a private viewing.
The family room is ready for entertainment with a complete home theatre setup featuring a projector, large screen, and sound system. Additionally, the house comes equipped with three hardwired security cameras that connect to your home internet service for added safety and peace of mind.
Location
Province AB
County Calgary
Area Cal Zone Ne
Zoning R-C1
Direction E
Rooms
Basement Finished, Full
Interior
Interior Features No Animal Home, No Smoking Home
Heating Forced Air
Cooling None
Flooring Carpet, Hardwood, Linoleum
Fireplaces Number 1
Fireplaces Type Gas Log
Appliance Dishwasher, Dryer, Freezer, Garage Control(s), Gas Range, Microwave, Refrigerator, Washer, Window Coverings
Laundry In Basement
Exterior
Garage Concrete Driveway, Double Garage Attached, Front Drive, Garage Faces Front, Insulated
Garage Spaces 2.0
Garage Description Concrete Driveway, Double Garage Attached, Front Drive, Garage Faces Front, Insulated
Fence Fenced
Community Features Park, Playground, Schools Nearby, Shopping Nearby
Roof Type Asphalt Shingle
Porch Deck
Lot Frontage 58.4
Total Parking Spaces 4
Building
Lot Description Back Yard, Few Trees, Lawn, Landscaped
Foundation Poured Concrete
Architectural Style Bi-Level
Level or Stories Bi-Level
Structure Type Concrete,Wood Frame
Others
Restrictions None Known
Tax ID 83084002
Ownership Private
Read Less Info
Want to know what your home might be worth? Contact us for a FREE valuation!

Our team is ready to help you sell your home for the highest possible price ASAP
GET MORE INFORMATION





