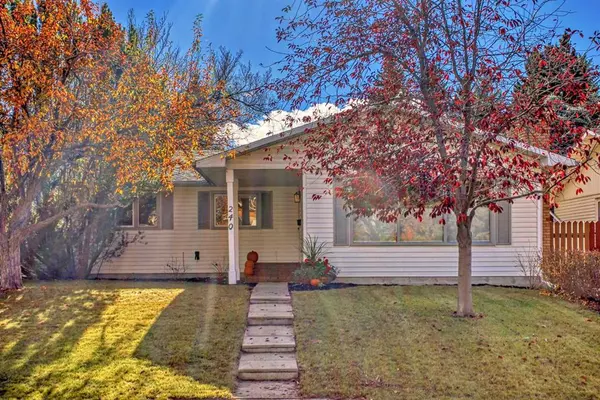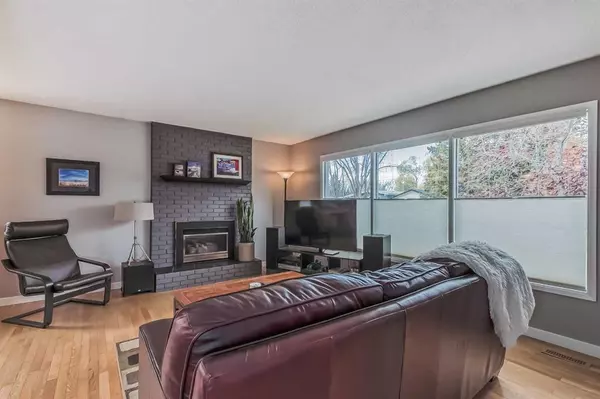For more information regarding the value of a property, please contact us for a free consultation.
Key Details
Sold Price $684,900
Property Type Single Family Home
Sub Type Detached
Listing Status Sold
Purchase Type For Sale
Square Footage 1,249 sqft
Price per Sqft $548
Subdivision Oakridge
MLS® Listing ID A2086952
Sold Date 10/30/23
Style Bungalow
Bedrooms 4
Full Baths 3
Originating Board Calgary
Year Built 1969
Annual Tax Amount $3,998
Tax Year 2023
Lot Size 6,479 Sqft
Acres 0.15
Property Description
Awaiting you, is a beautiful 4 bedroom bungalow on a quiet cul de sac, corner lot in the sought after community of Oakridge. This home comes with numerous new renovations, updates, or home items over the last 6 years (most are more recent) such as – garage (roof, insulation, heater, 220 volt electrical), basement (bathroom, dishwasher, hot water tank, laminate flooring, carpet on stairs, paint), main floor (refrigerator, stove, hood fan, dishwasher, paint). Other exterior new or newer items include – fence (east side), window wells, landings and stairs (front and back), retaining walls, pavers (back walkway and patio), and the flower box. The main floor opens to a large living room with original oak hardwood and a charming brick faced gas insert fireplace. Adjacent are a dining room and a kitchen with the full compliment of stainless steel appliances and plentiful counter and cupboard space. The master bedroom is spacious and comes with a convenient 3 piece ensuite and a walk-in closet. Two other bedrooms provide ample space for sleeping quarters. In the basement you'll find a second full kitchen with an open design vast dining room and living room area. As well, there is an enticing wood burning fireplace in the living room. The bedroom is nice sized and contains a big wardrobe for all of your clothing. Bonus, with all of the basement amenities it would be easy to make it into a rental suite if one wants to make some extra income. The backyard contains a patio made of pavers, perfect for entertaining or relaxing and a mildly tiered green space could be a welcome area for kids to play. To store and tinker with the boy toys, the garage is insulated, heated, and wired with 220 volts. Close to schools, shopping, transit, parks and much more; this home is very well located. Book your showing with your realtor now!
Location
Province AB
County Calgary
Area Cal Zone S
Zoning R-C1
Direction N
Rooms
Other Rooms 1
Basement Finished, Full
Interior
Interior Features No Animal Home, No Smoking Home, See Remarks, Storage
Heating Fireplace Insert, Fireplace(s), Forced Air, Natural Gas
Cooling None
Flooring Carpet, Ceramic Tile, Hardwood, Laminate, Linoleum
Fireplaces Number 2
Fireplaces Type Basement, Gas, Gas Log, Living Room, Wood Burning
Appliance Dishwasher, Dryer, Electric Stove, Garage Control(s), Gas Water Heater, Refrigerator, Washer, Window Coverings
Laundry In Basement, See Remarks
Exterior
Parking Features 220 Volt Wiring, Double Garage Detached, Driveway, Garage Door Opener, Garage Faces Side, Heated Garage, Insulated
Garage Spaces 2.0
Garage Description 220 Volt Wiring, Double Garage Detached, Driveway, Garage Door Opener, Garage Faces Side, Heated Garage, Insulated
Fence Fenced
Community Features Other, Park, Playground, Schools Nearby, Shopping Nearby, Sidewalks, Street Lights, Tennis Court(s), Walking/Bike Paths
Roof Type Asphalt Shingle
Porch Deck
Lot Frontage 60.04
Total Parking Spaces 4
Building
Lot Description Corner Lot, Front Yard, Lawn, Landscaped, Level, Private, See Remarks, Treed
Foundation Poured Concrete
Architectural Style Bungalow
Level or Stories One
Structure Type Vinyl Siding,Wood Frame
Others
Restrictions None Known
Tax ID 83202785
Ownership Private
Read Less Info
Want to know what your home might be worth? Contact us for a FREE valuation!

Our team is ready to help you sell your home for the highest possible price ASAP




