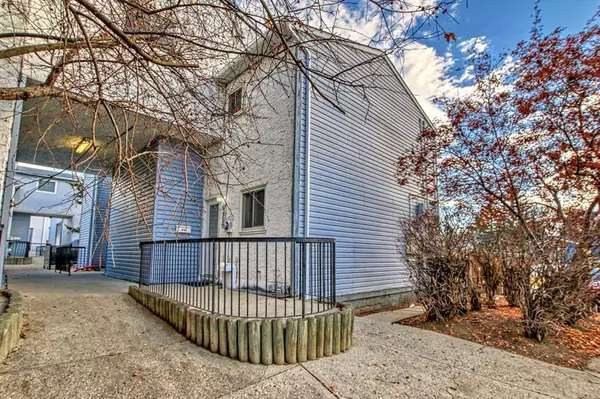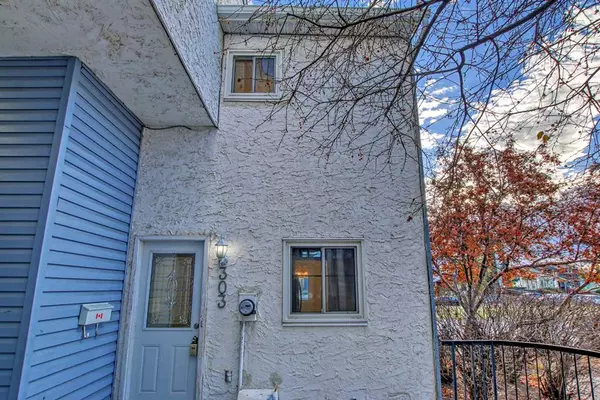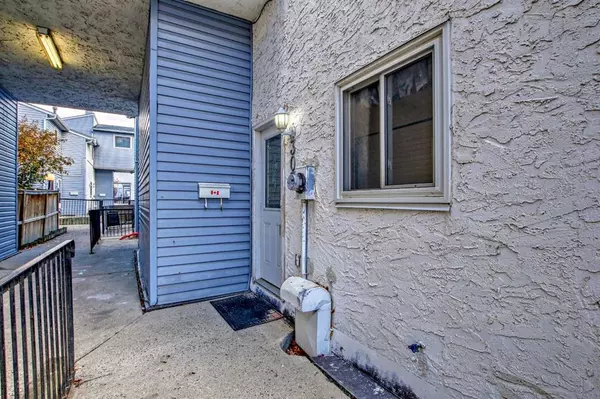For more information regarding the value of a property, please contact us for a free consultation.
Key Details
Sold Price $278,000
Property Type Townhouse
Sub Type Row/Townhouse
Listing Status Sold
Purchase Type For Sale
Square Footage 1,030 sqft
Price per Sqft $269
Subdivision Falconridge
MLS® Listing ID A2088619
Sold Date 10/28/23
Style 2 and Half Storey
Bedrooms 3
Full Baths 1
Condo Fees $348
Originating Board Calgary
Year Built 1980
Annual Tax Amount $1,380
Tax Year 2023
Property Description
PLEASE JOIN US SUNDAY OCTOBER 29, from 12-2pm for the open house. Stop in say hello, look around ! ATTENTION FIRST-TIME BUYERS and INVESTORS - Discover a remarkable Falconridge townhome that stands out with its unique features and exceptional value. Strategically designed, it boasts a third bedroom on the top half-level – a versatile space perfect for an office, teenagers, or private living. With a full unfinished basement, this property offers just over 1400 sqft of living and entertainment space. Updates like premium vinyl windows and a new tankless hot water tank, hi efficiency furnace, washer and dryer in the basement. Condo fees cover nearly all the essentials and pets are welcome, making this perfect for both living and investing! Experience unmatched convenience, rental potential, and a prime location near schools, amenities, and transport. This Falconridge gem showcases a functional kitchen, a spacious combination dining room/ living room with glass sliding doors to a full-fenced backyard, close proximity to schools and transit and shopping. Don't miss this spectacular opportunity! Call your REALTOR today!
Location
Province AB
County Calgary
Area Cal Zone Ne
Zoning M-CG d44
Direction W
Rooms
Basement Full, Unfinished
Interior
Interior Features Chandelier, Laminate Counters, Tankless Hot Water
Heating High Efficiency, Forced Air
Cooling None
Flooring Carpet, Linoleum
Appliance Electric Stove, Refrigerator, Tankless Water Heater, Washer/Dryer, Window Coverings
Laundry Lower Level
Exterior
Parking Features Parking Pad
Garage Description Parking Pad
Fence Fenced
Community Features Park, Playground, Schools Nearby, Shopping Nearby, Sidewalks, Street Lights, Walking/Bike Paths
Amenities Available Parking, Playground, Visitor Parking
Roof Type Asphalt Shingle
Porch Patio
Exposure W
Total Parking Spaces 1
Building
Lot Description Back Lane, Back Yard, Lawn
Foundation Poured Concrete
Architectural Style 2 and Half Storey
Level or Stories 2 and Half Storey
Structure Type Stucco,Vinyl Siding,Wood Frame
Others
HOA Fee Include Common Area Maintenance,Insurance,Professional Management,Reserve Fund Contributions,Snow Removal
Restrictions None Known
Tax ID 82722580
Ownership Private
Pets Allowed Yes
Read Less Info
Want to know what your home might be worth? Contact us for a FREE valuation!

Our team is ready to help you sell your home for the highest possible price ASAP
GET MORE INFORMATION





