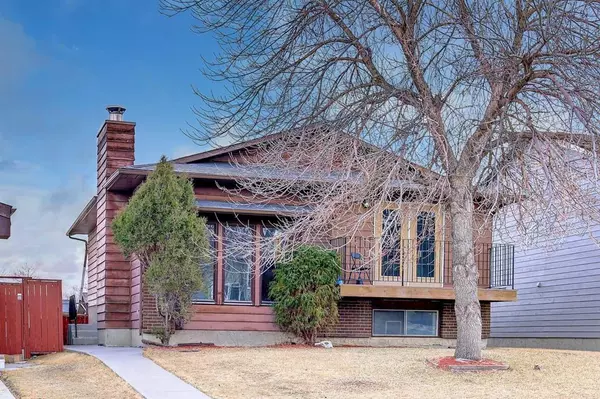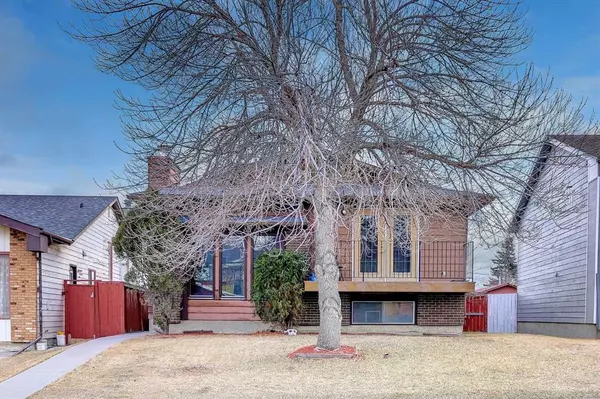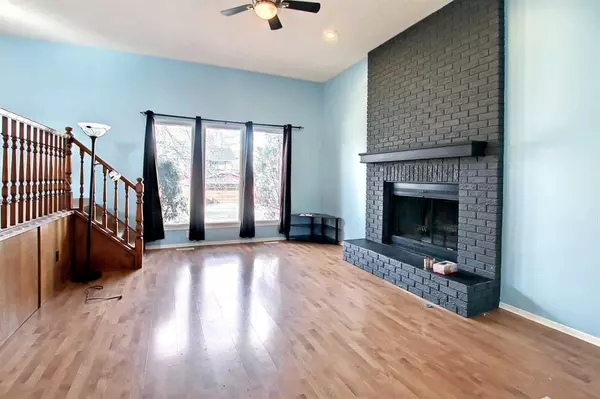For more information regarding the value of a property, please contact us for a free consultation.
Key Details
Sold Price $535,000
Property Type Single Family Home
Sub Type Detached
Listing Status Sold
Purchase Type For Sale
Square Footage 1,127 sqft
Price per Sqft $474
Subdivision Beddington Heights
MLS® Listing ID A2087937
Sold Date 10/27/23
Style 3 Level Split
Bedrooms 3
Full Baths 3
Originating Board Calgary
Year Built 1980
Annual Tax Amount $2,569
Tax Year 2023
Lot Size 4,531 Sqft
Acres 0.1
Property Description
Welcome to 20 Berkshire Court! ATTENTION INVESTORS & SAVVY BUYERS! This property has recently been rezoned to R-C1S which allows a secondary suite and with the proper procedures and permits from the city you can have a legal suite! This beautiful home offers almost 2,000sqft of developed living space for you and your family to enjoy. The open-concept main floor offers a floor to ceiling gas/wood burning fireplace, a balcony off the dining room area and a spacious kitchen equipped with all the cupboard space you need! We finish off the main floor with a 3 piece bathroom ensuite in the primary bedroom, a good sized guest bedroom, 4 piece bathroom and upstairs stackable laundry! Enjoy the separation with the walkout basement! Downstairs offers a full kitchen with lots of cupboard space, a large living area, a bedroom and another 4 piece bathroom!
Location
Province AB
County Calgary
Area Cal Zone N
Zoning R-C1s
Direction W
Rooms
Other Rooms 1
Basement Separate/Exterior Entry, Finished, Suite, Walk-Out To Grade
Interior
Interior Features Ceiling Fan(s)
Heating Forced Air
Cooling None
Flooring Laminate, Tile
Fireplaces Number 1
Fireplaces Type Gas, Living Room, Wood Burning
Appliance Dishwasher, Dryer, Oven, Refrigerator, Washer, Washer/Dryer Stacked
Laundry In Basement, Main Level
Exterior
Parking Features Off Street
Garage Description Off Street
Fence Fenced
Community Features Park, Playground, Schools Nearby, Shopping Nearby, Sidewalks, Street Lights
Roof Type Asphalt Shingle
Porch Balcony(s)
Lot Frontage 37.53
Total Parking Spaces 1
Building
Lot Description Back Lane, Back Yard
Foundation Poured Concrete
Architectural Style 3 Level Split
Level or Stories 3 Level Split
Structure Type Wood Frame,Wood Siding
Others
Restrictions None Known
Tax ID 82988451
Ownership Private
Read Less Info
Want to know what your home might be worth? Contact us for a FREE valuation!

Our team is ready to help you sell your home for the highest possible price ASAP
GET MORE INFORMATION





