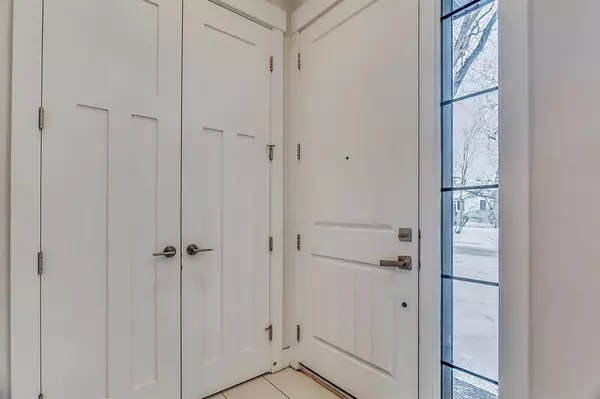For more information regarding the value of a property, please contact us for a free consultation.
Key Details
Sold Price $790,000
Property Type Single Family Home
Sub Type Semi Detached (Half Duplex)
Listing Status Sold
Purchase Type For Sale
Square Footage 1,757 sqft
Price per Sqft $449
Subdivision Mount Pleasant
MLS® Listing ID A2083638
Sold Date 10/27/23
Style 2 Storey,Side by Side
Bedrooms 4
Full Baths 3
Half Baths 1
Originating Board Calgary
Year Built 2013
Annual Tax Amount $5,379
Tax Year 2023
Lot Size 3,003 Sqft
Acres 0.07
Property Description
Best Value you'll find in Mount Pleasant! This Beautiful and spacious Main floor offers 10' ceilings, gorgeous wide plank hardwood flooring, Built in speakers & an open concept space perfect for entertaining. The lovely appointed kitchen with sleek cabinetry, quarts countertops, Built-in JennAir stainless steel appliances, a skirt sink and a large two toned island with an abundance of cabinet space. Inviting and luxurious the living room showcases built in shelving and a gas fireplace that creates a warm and zen place for family to gather. The Upper level houses a dream master bedroom featuring soaring ceilings, a spa inspired ensuite with a massive steam shower, his and her vanity, large jetted tub and spacious walk in closet. A 3pc bathroom, 2 additional bedrooms and a convenient upstairs laundry room featuring a sink and cabinets completes this upstairs. Enjoy the lower levels large rec room finished with upgrades such as in built in shelving & a wet bar with a beverage cooler. A full bathroom, storage room, utility room and a large additional bedroom w/walk in closet finishes the basement. High end finishings such as Central Air, wired in surround sound speakers, designer lighting, double detached garage & a sunny South-facing backyard with an incredible deck, located minutes from downtown and just moments to shopping & restaurants this is the perfect place to call home!
Location
Province AB
County Calgary
Area Cal Zone Cc
Zoning R-C2
Direction N
Rooms
Other Rooms 1
Basement Finished, Full
Interior
Interior Features Beamed Ceilings, Bookcases, Built-in Features, Chandelier, Closet Organizers, Double Vanity, Granite Counters, High Ceilings, Jetted Tub, Kitchen Island, No Smoking Home, Open Floorplan, Skylight(s), Soaking Tub, Walk-In Closet(s), Wet Bar, Wired for Sound
Heating Forced Air, Natural Gas
Cooling Central Air
Flooring Carpet, Ceramic Tile, Hardwood
Fireplaces Number 1
Fireplaces Type Gas, Mantle, Tile
Appliance Bar Fridge, Dishwasher, Dryer, Garage Control(s), Gas Cooktop, Microwave, Oven-Built-In, Range Hood, Refrigerator, Washer, Window Coverings
Laundry Laundry Room, Sink, Upper Level
Exterior
Parking Features Double Garage Detached, Garage Faces Rear
Garage Spaces 2.0
Garage Description Double Garage Detached, Garage Faces Rear
Fence Fenced
Community Features Playground, Schools Nearby, Shopping Nearby
Roof Type Asphalt Shingle
Porch Deck
Lot Frontage 25.0
Exposure N
Total Parking Spaces 2
Building
Lot Description Back Lane, Lawn, Level, Rectangular Lot
Foundation Poured Concrete
Architectural Style 2 Storey, Side by Side
Level or Stories Two
Structure Type Stone,Stucco,Wood Frame,Wood Siding
Others
Restrictions None Known
Tax ID 83006857
Ownership Private
Read Less Info
Want to know what your home might be worth? Contact us for a FREE valuation!

Our team is ready to help you sell your home for the highest possible price ASAP




