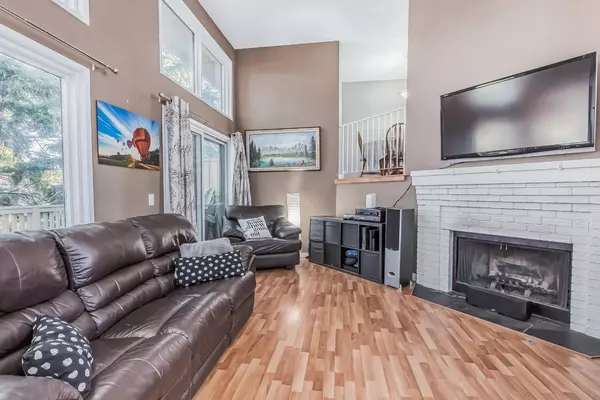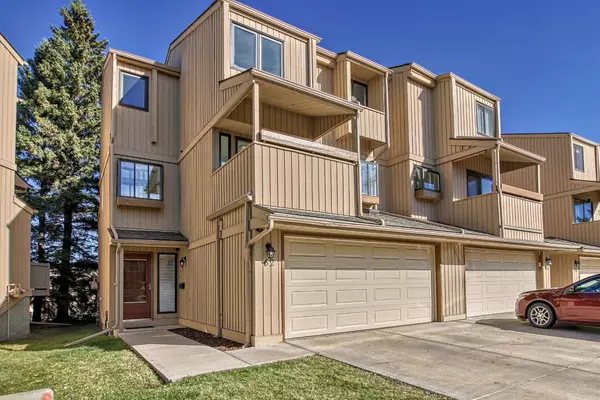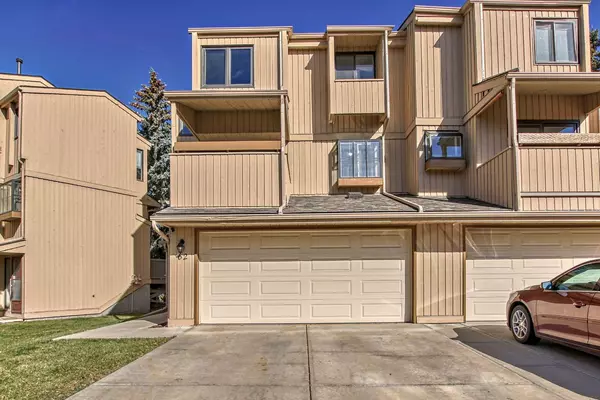For more information regarding the value of a property, please contact us for a free consultation.
Key Details
Sold Price $383,500
Property Type Single Family Home
Sub Type Semi Detached (Half Duplex)
Listing Status Sold
Purchase Type For Sale
Square Footage 1,326 sqft
Price per Sqft $289
Subdivision Beddington Heights
MLS® Listing ID A2085893
Sold Date 10/27/23
Style 4 Level Split,Side by Side
Bedrooms 3
Full Baths 2
Half Baths 1
Condo Fees $443
Originating Board Calgary
Year Built 1980
Annual Tax Amount $2,076
Tax Year 2023
Property Description
Welcome to 62 Beacham Way NW. This exceptional 4 LVL split duplex, constructed in 1980, offers three spacious bedrooms and 2 1/2 baths. Additionally, this 1300+ sq. ft. gem resides in the highly sought-after Beddington northwest community. Numerous upgrades have been incorporated into this residence, ensuring your peace of mind and comfort. A new dishwasher was installed in 2022, while the garage door with side opener was replaced in 2016. The hot water tank 2016, roof replaced 2017, courtesy of the diligent condo corporation. In 2021, the exterior received a fresh coat of paint, preserving its immaculate appearance. Finally, the parging was renewed in 2022, further demonstrating the condo corporations effectiveness. This exceptional unit enjoys the privilege of its own street address and driveway, along with an oversized heated double attached garage, providing added security and convenience. The front yard is generous leading to your private entrance, while the backyard provides a serene space to relax and unwind. Surrounded by athletic parks and green spaces, you'll relish the tranquility and natural beauty that envelops this property. Perfect for young families or children. For those who appreciate outdoor living, two balconies at the front and a deck at the rear offer opportunities for outdoor enjoyment. Tall, mature trees ensure a sense of seclusion, creating an intimate atmosphere to savor. Traffic around the property is minimal yet accessibility is excellent with all major amenities close by. Pets are warmly welcomed with approval, reflecting the flexibility of this well-managed community. With reasonable condo fees and a solid management company in place, you'll have peace of mind knowing that your investment is well-cared for.
Location
Province AB
County Calgary
Area Cal Zone N
Zoning M-C1 d38
Direction SW
Rooms
Other Rooms 1
Basement Full, Unfinished
Interior
Interior Features Closet Organizers, No Animal Home, No Smoking Home, Storage, Walk-In Closet(s)
Heating Forced Air, Natural Gas
Cooling None
Flooring Carpet, Laminate, Linoleum
Fireplaces Number 1
Fireplaces Type Mixed, Wood Burning
Appliance Dishwasher, Dryer, Electric Oven, Garage Control(s), Range Hood, Refrigerator, Washer
Laundry In Unit
Exterior
Parking Features Double Garage Attached, Driveway, Garage Door Opener, Heated Garage, Oversized
Garage Spaces 2.0
Garage Description Double Garage Attached, Driveway, Garage Door Opener, Heated Garage, Oversized
Fence None
Community Features Park, Playground, Schools Nearby, Shopping Nearby, Sidewalks, Street Lights, Tennis Court(s)
Amenities Available None
Roof Type Asphalt Shingle
Porch Balcony(s), Deck, Enclosed
Exposure SW
Total Parking Spaces 4
Building
Lot Description Front Yard, Lawn, Landscaped, Level, Street Lighting, Treed
Foundation Poured Concrete
Architectural Style 4 Level Split, Side by Side
Level or Stories 4 Level Split
Structure Type Wood Frame,Wood Siding
Others
HOA Fee Include Common Area Maintenance,Insurance,Professional Management,Reserve Fund Contributions,Snow Removal
Restrictions Pet Restrictions or Board approval Required
Ownership Private
Pets Allowed Restrictions, Yes
Read Less Info
Want to know what your home might be worth? Contact us for a FREE valuation!

Our team is ready to help you sell your home for the highest possible price ASAP
GET MORE INFORMATION





