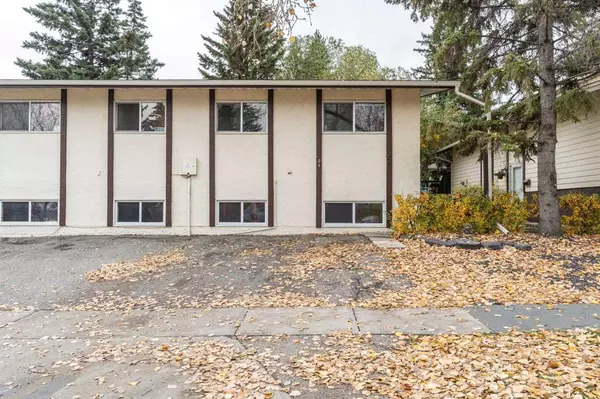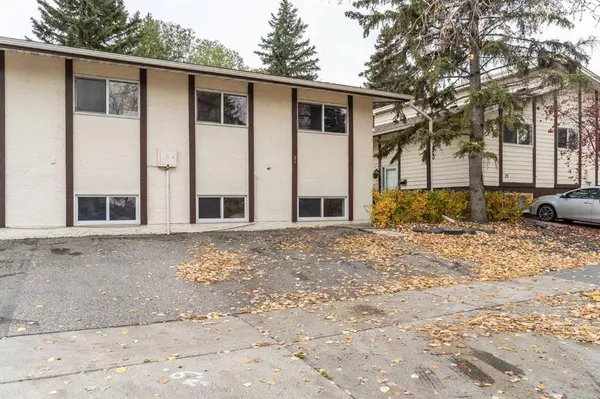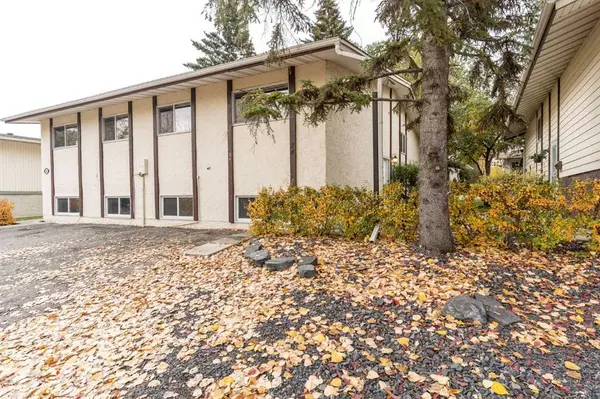For more information regarding the value of a property, please contact us for a free consultation.
Key Details
Sold Price $312,000
Property Type Single Family Home
Sub Type Semi Detached (Half Duplex)
Listing Status Sold
Purchase Type For Sale
Square Footage 874 sqft
Price per Sqft $356
Subdivision Ogden
MLS® Listing ID A2087530
Sold Date 10/27/23
Style Bi-Level,Side by Side
Bedrooms 3
Full Baths 2
Condo Fees $551
Originating Board Calgary
Year Built 1977
Annual Tax Amount $1,449
Tax Year 2023
Property Description
Welcome to #24 1919 69 Ave SE. This great 3 bedroom Bilevel is waiting for you to call it home! The main floor has a open concept feel with a large kitchen that has loads of cabinets, countertops and a island with breakfast bar and stainless steel appliances, a dining room from where you can enter out onto the deck for you to entertain on or just enjoy the outdoors and a spacious living room which features a gas fireplace for those cold winter nights! Completing the main floor is a 4pc bathroom and a huge Primary bedroom. On the lower level you will find 2 more bedrooms, laundry room, 4pc bathroom, den/office/storage and a family/rec room to hang out in. You also have your driveway right in front of the home. So close to shopping, recreational facility's, schools etc.
Location
Province AB
County Calgary
Area Cal Zone Se
Zoning M-C1 d75
Direction E
Rooms
Basement Finished, Full
Interior
Interior Features Breakfast Bar, Kitchen Island, Laminate Counters, Open Floorplan
Heating Forced Air
Cooling None
Flooring Carpet, See Remarks
Fireplaces Number 1
Fireplaces Type Gas
Appliance Dishwasher, Dryer, Electric Stove, Microwave Hood Fan, Refrigerator, Washer
Laundry In Basement
Exterior
Parking Features Parking Pad
Garage Description Parking Pad
Fence None
Community Features Other, Schools Nearby, Shopping Nearby
Amenities Available Snow Removal
Roof Type Asphalt Shingle
Porch Deck
Exposure E
Total Parking Spaces 2
Building
Lot Description Other
Foundation Poured Concrete
Architectural Style Bi-Level, Side by Side
Level or Stories Bi-Level
Structure Type Stucco,Wood Siding
Others
HOA Fee Include Insurance,Maintenance Grounds,Professional Management,Reserve Fund Contributions,Sewer,Snow Removal,Trash,Water
Restrictions Airspace Restriction,Pet Restrictions or Board approval Required,Restrictive Covenant,Utility Right Of Way
Tax ID 83106144
Ownership Private
Pets Allowed Restrictions
Read Less Info
Want to know what your home might be worth? Contact us for a FREE valuation!

Our team is ready to help you sell your home for the highest possible price ASAP
GET MORE INFORMATION





