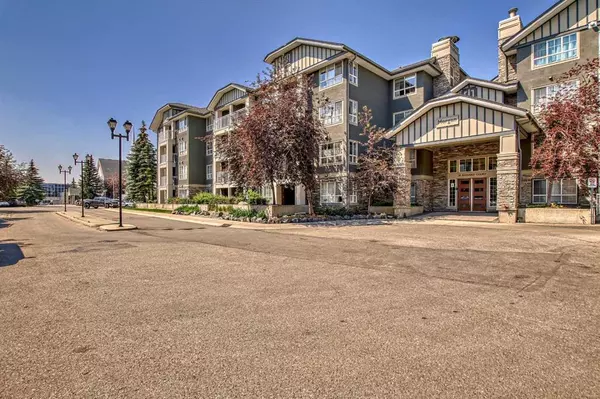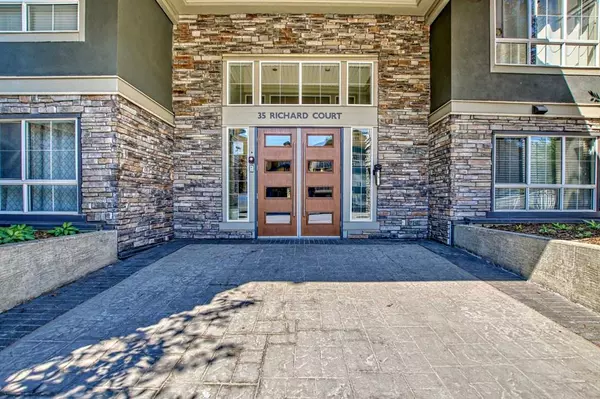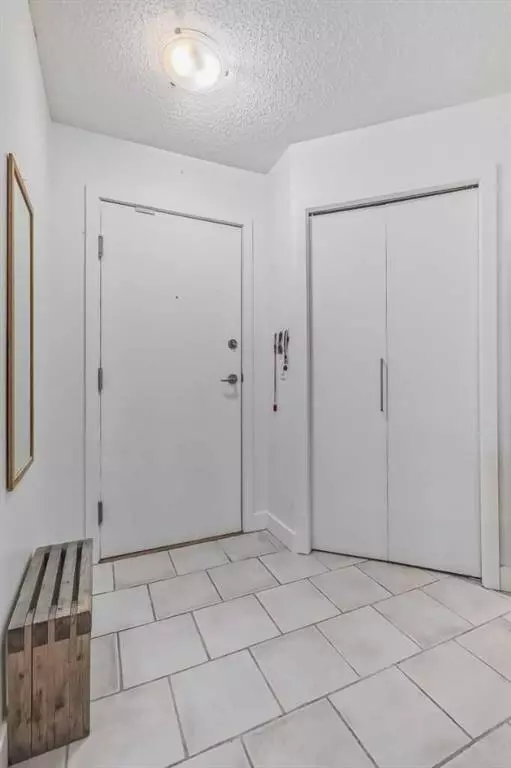For more information regarding the value of a property, please contact us for a free consultation.
Key Details
Sold Price $265,000
Property Type Condo
Sub Type Apartment
Listing Status Sold
Purchase Type For Sale
Square Footage 671 sqft
Price per Sqft $394
Subdivision Lincoln Park
MLS® Listing ID A2081152
Sold Date 10/27/23
Style Low-Rise(1-4)
Bedrooms 1
Full Baths 1
Condo Fees $477/mo
Originating Board Calgary
Year Built 2003
Annual Tax Amount $1,291
Tax Year 2023
Property Description
Obtain home ownership at the same cost of renting! Welcome to Morgan on the Park where this beautiful 1 bedroom + flex room condo is located in the highly-coveted Lincoln Park community. The condo features an open floor plan with new flooring, new paint, a large living room and a fully equipped kitchen with plenty of cabinet space. The living room area opens up to a large balcony making it the perfect spot to relax or BBQ with with friends. The bedroom is spacious and has a full walk-in closet and direct access to a 4-piece bath. The unit also includes in-suite laundry as well for ease and convenience. There is plenty of closet space, and a front flex room that can be used as an office or additional storage space. Additional features of the condo include access to a range of amenities such as a renovated gym, party room, guest suite, bicycle storage, a titled and secure underground heated parking stall, an assigned large storage locker and exclusive building amenities such as a gym, entertainment/party room and visitor parking. The condo is pet-friendly with board approval. The condo offers a fantastic opportunity that conveniently located within walking distance of Mount Royal University and a nearby shopping plaza. It is a short drive away from the trendy Marda Loop and Currie Barracks communities. And, for those who enjoy outdoor activities, there are plenty of walking paths, parks, play grounds, and dog parks in the area to explore. Don't miss out on the opportunity to make this condo your home!
Location
Province AB
County Calgary
Area Cal Zone W
Zoning M-H1 d321
Direction SE
Rooms
Basement None
Interior
Interior Features Open Floorplan, Soaking Tub, Walk-In Closet(s)
Heating Baseboard
Cooling None
Flooring Ceramic Tile, Laminate
Fireplaces Number 1
Fireplaces Type Gas, Living Room
Appliance Dishwasher, Microwave, Refrigerator, Stove(s), Washer/Dryer Stacked
Laundry In Unit
Exterior
Parking Features Titled, Underground
Garage Description Titled, Underground
Community Features Park, Playground, Schools Nearby, Shopping Nearby, Sidewalks, Street Lights, Walking/Bike Paths
Amenities Available Elevator(s), Fitness Center, Party Room, Secured Parking, Storage, Visitor Parking
Roof Type Asphalt Shingle
Porch Balcony(s)
Exposure W
Total Parking Spaces 1
Building
Story 4
Foundation Poured Concrete
Architectural Style Low-Rise(1-4)
Level or Stories Single Level Unit
Structure Type Stone,Stucco,Wood Frame
Others
HOA Fee Include Amenities of HOA/Condo,Common Area Maintenance,Heat,Insurance,Maintenance Grounds,Professional Management,Reserve Fund Contributions,Sewer,Snow Removal,Trash,Water
Restrictions Pet Restrictions or Board approval Required,Utility Right Of Way
Ownership Private
Pets Allowed Restrictions
Read Less Info
Want to know what your home might be worth? Contact us for a FREE valuation!

Our team is ready to help you sell your home for the highest possible price ASAP
GET MORE INFORMATION





