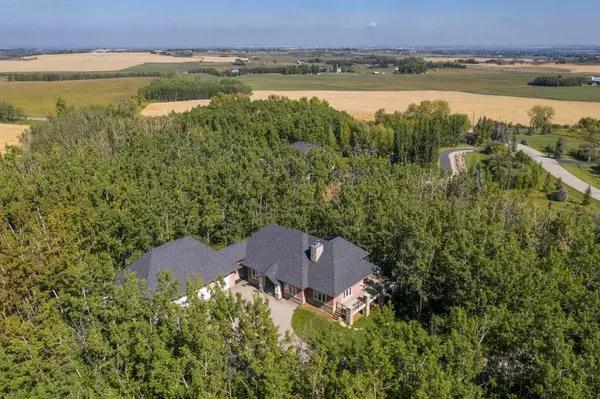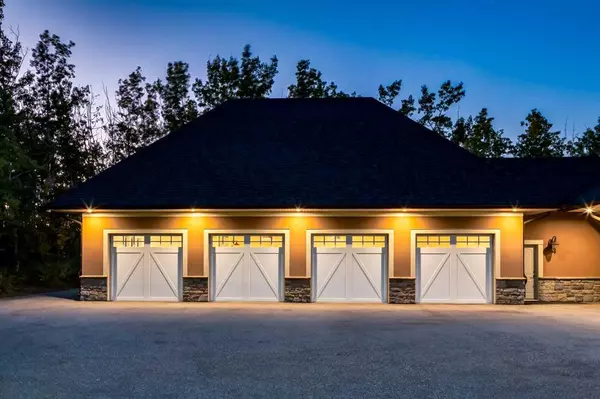For more information regarding the value of a property, please contact us for a free consultation.
Key Details
Sold Price $1,460,000
Property Type Single Family Home
Sub Type Detached
Listing Status Sold
Purchase Type For Sale
Square Footage 2,409 sqft
Price per Sqft $606
MLS® Listing ID A2087743
Sold Date 10/27/23
Style Acreage with Residence,Bungalow
Bedrooms 3
Full Baths 2
Half Baths 1
Originating Board Calgary
Year Built 2009
Annual Tax Amount $6,656
Tax Year 2023
Lot Size 4.470 Acres
Acres 4.47
Property Sub-Type Detached
Property Description
LOCATION, LOCATION, LOCATION!!! This AIR-CONDITIONED BUNGALOW is a SPECTACULAR PRIVATE TREED OASIS that has 3714 sq ft of DEVELOPED LIVING SPACE incl/WALK-OUT BASEMENT on 4.47 ACRES!!! This INCREDIBLE 47'7” X 28'11” HEATED OVERSIZED 4 CAR GARAGE in 2 SEPARATE BAYS w/CAR HOISTS has 11 ft ceilings. It's a shoes-off garage, you can eat off the floor in this one!!! A much SOUGHT-AFTER location w/SECURITY GATE ACCESS leads to a WINDING PAVED DRIVEWAY to create further PRIVACY. The MAGNIFICENT CURB APPEAL w/WRAP-AROUND DECK is INVITING, + the COVERED PORCH leads to a CUSTOM WOODEN Door. The EXPANSIVE FOYER has a 13'10” BARREL CEILING, TILED FLOORING throughout incl/IN-FLOOR HEATING. We start off in the 22'7” X 11'11” LIVING ROOM, then the 13'6” X 12'11” DEN/OFFICE or POTENTIAL 4TH Bedroom that has NATURAL LIGHT coming in. The OPEN LAYOUT in LARGE KITCHEN area has OAK CABINETRY, TRAVERTINE LIMESTONE COUNTERTOPS, + BACKSPLASH, SS APPLIANCES incl/DOUBLE WALL OVENS, GAS STOVE TOP, RANGE HOOD FAN, DOUBLE SINKS IN ISLAND w/BREAKFAST EATING BAR, CORNER PANTRY, PENDANT LIGHTING. There is a BREAKFAST NOOK that also has access out to the MASSIVE DECK, a Floor to Ceiling DOUBLE-SIDED STONE GAS FIREPLACE w/DINING ROOM on the other side for those COZY CONVERSATIONS around the table w/FAMILY, + FRIENDS. There is also a BRIGHT SPACIOUS FAMILY ROOM for RELAXING in for a GORGEOUS VIEW of Trees, + NATURE. The Main Floor also has the Carpeted PRIMARY BEDROOM w/4 pc EN-SUITE incl/SOAKER TUB, WALK-IN THROUGH CLOSET, + a HUGE LAUNDRY/MUD ROOM that has a SINK in it which is CONVENIENT off the Garage, another Mud/STORAGE room, + a 2 pc Bathroom. The WALK-OUT BASEMENT has Carpet throughout, a Lower FAMILY ROOM, a RECREATION ROOM, the 2nd + 3rd BEDROOMS both w/WALK-IN CLOSETS, a 4 pc BATHROOM, a 21'9” X 20'2” STORAGE ROOM, a 13'9” X 12'5” FLEX Area, another 18'9” X 15'0” FLEX Area, + the 15'11” X 9'0” UTILITY Room. This BEAUTIFUL HOME has AIR-CONDITIONING, BOILER HEAT (Newer) on all floors, CENTRAL VACUUM w/ATTACHMENTS, TRIPLE-PANED WINDOWS (so much NATURAL LIGHT), WATER SOFTENER, IN-FLOOR HEATING (Yes I did mention that however needs to be said again!), On Demand H20, + 200 AMP Electrical. The DECKS are PERFECT for ENTERTAINING w/WOODEN STOVE, for RELAXING on, + WATCHING THOSE INCREDIBLE SUNSETS!!! Deck #1 is 21'0” X 9'8”, DECK #2 is 21'8” X 11'7”, + DECK #3 is 19'9 X 7'7”. It also has 2 DETACHED HORSE/TOOL SHEDS, POST RAIL FENCING, RV PARKING, + Backup GENERATOR. The Septic is a "Pro Flow Septic System" 3 Chamber/1500 gallons installed by Encore Excavating in 2009. Septic Field is an at grade system integrated into the trees behind the garage. The Water Cistern is 3300 gallons and installed by Aaron Drilling in 2009. This MUST-SEE PROPERTY is nicely located between Okotoks & Calgary, super EASY to find. Not far from BIG SKY BBQ, + other AMENITIES. Did I mention how PRIVATE, + QUIET this PROPERTY is?!!! BOOK your Showing TODAY!!!
Location
Province AB
County Foothills County
Zoning CR
Direction E
Rooms
Other Rooms 1
Basement Finished, Walk-Out To Grade
Interior
Interior Features Breakfast Bar, Built-in Features, Central Vacuum, Closet Organizers, High Ceilings, Kitchen Island, Pantry, Soaking Tub, Storage, Tile Counters, Vaulted Ceiling(s), Walk-In Closet(s), Wet Bar
Heating Boiler, Forced Air, Natural Gas
Cooling Central Air
Flooring Carpet, Tile
Fireplaces Number 2
Fireplaces Type Double Sided, Gas
Appliance Central Air Conditioner, Dishwasher, Double Oven, Dryer, Garage Control(s), Gas Cooktop, Range Hood, Refrigerator, Washer, Water Softener, Window Coverings
Laundry Laundry Room, Main Level
Exterior
Parking Features Quad or More Attached
Garage Description Quad or More Attached
Fence Cross Fenced
Community Features None
Utilities Available Electricity Available, Natural Gas Available, High Speed Internet Available, Phone Connected, Water Connected
Roof Type Asphalt Shingle
Porch Deck, Wrap Around
Total Parking Spaces 10
Building
Lot Description Back Yard, Creek/River/Stream/Pond, Front Yard, Lawn, No Neighbours Behind, Landscaped, Many Trees, Paved, Private, Treed, Views
Building Description Wood Frame, Horse Shed #1 - 26'2" X 12'2". Horse Shed #2 - 36'2" X 12'2".
Foundation Poured Concrete
Sewer Septic Field, Septic Tank
Water Cistern, Drinking Water, Well
Architectural Style Acreage with Residence, Bungalow
Level or Stories One
Structure Type Wood Frame
Others
Restrictions Restrictive Covenant,Utility Right Of Way
Tax ID 83988845
Ownership Private
Read Less Info
Want to know what your home might be worth? Contact us for a FREE valuation!

Our team is ready to help you sell your home for the highest possible price ASAP




