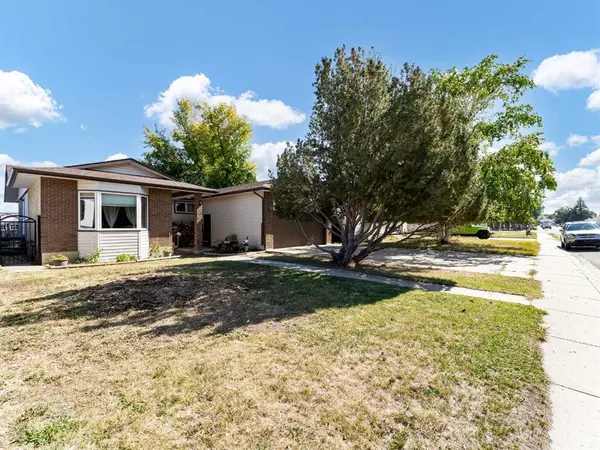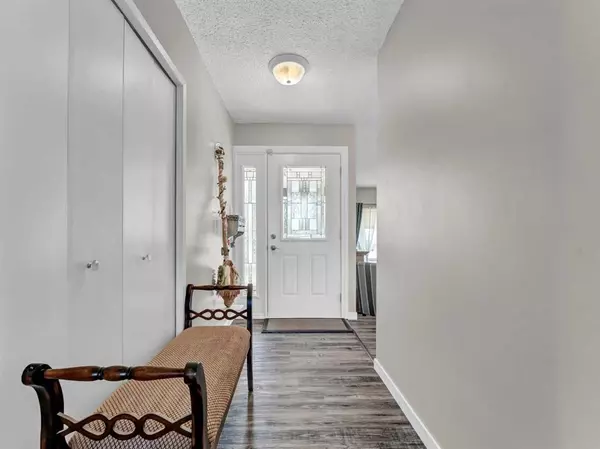For more information regarding the value of a property, please contact us for a free consultation.
Key Details
Sold Price $385,000
Property Type Single Family Home
Sub Type Detached
Listing Status Sold
Purchase Type For Sale
Square Footage 1,483 sqft
Price per Sqft $259
MLS® Listing ID A2077621
Sold Date 10/27/23
Style Bungalow
Bedrooms 5
Full Baths 3
Originating Board Medicine Hat
Year Built 1976
Annual Tax Amount $2,348
Tax Year 2023
Lot Size 7,540 Sqft
Acres 0.17
Property Sub-Type Detached
Property Description
Welcome to this delightful family home, located in the heart of Redcliff. This 1483 square foot bungalow has so much to offer, main level has living room, dining room, updated kitchen with big pantry, family room with wood burning fireplace and fantastic built in cabinetry, a large main washroom with jet tub, 2 large bedrooms as well as a master bedroom with a 3 piece ensuite. The lower level has a large rec/games room, 2 more spacious bedrooms, family room, 3 piece bathroom, laundry room and a ton of storage space. All the windows have been updated to vinyl. The stone tile in kitchen and washrooms have an extra water protection membrane for peace of mind. This home has an attached heated double garage. The back yard doesn't disappoint with a 2 tiered deck built in 2021, 2 sheds one bought in 2022, hot tub bought and installed in 2021, Underground sprinklers in front and back yard. The shingles were replaced in 2019, eaves troughs have been professionally sloped and leaf guards have been professionally installed 2019, hot water tank 2019, A/C 2019, furnace 2021 The property backs onto a school with a huge green space as well as playground equipment. Fantastic lot! Fantastic home! Fantastic location! Don't let this one pass you by!!! Call today to view this home.
Location
Province AB
County Cypress County
Zoning R1
Direction S
Rooms
Other Rooms 1
Basement Finished, Full
Interior
Interior Features Built-in Features, Central Vacuum, Jetted Tub, Storage, Vinyl Windows
Heating Forced Air, Natural Gas
Cooling Central Air
Flooring Carpet, Tile, Vinyl Plank
Fireplaces Number 1
Fireplaces Type Family Room, Gas Starter, See Remarks, Wood Burning
Appliance Central Air Conditioner, Dishwasher, Dryer, Electric Stove, Garburator, Microwave, Refrigerator
Laundry In Basement
Exterior
Parking Features Double Garage Attached, Driveway, Garage Door Opener, Garage Faces Front, Heated Garage, Insulated
Garage Spaces 2.0
Garage Description Double Garage Attached, Driveway, Garage Door Opener, Garage Faces Front, Heated Garage, Insulated
Fence Fenced
Community Features Park, Playground, Schools Nearby, Sidewalks, Street Lights
Roof Type Asphalt Shingle
Porch Deck, See Remarks
Lot Frontage 58.0
Total Parking Spaces 4
Building
Lot Description Street Lighting, Underground Sprinklers, Rectangular Lot, See Remarks
Foundation Poured Concrete
Architectural Style Bungalow
Level or Stories One
Structure Type Brick,Concrete,Vinyl Siding
Others
Restrictions None Known
Tax ID 85516660
Ownership Private
Read Less Info
Want to know what your home might be worth? Contact us for a FREE valuation!

Our team is ready to help you sell your home for the highest possible price ASAP




