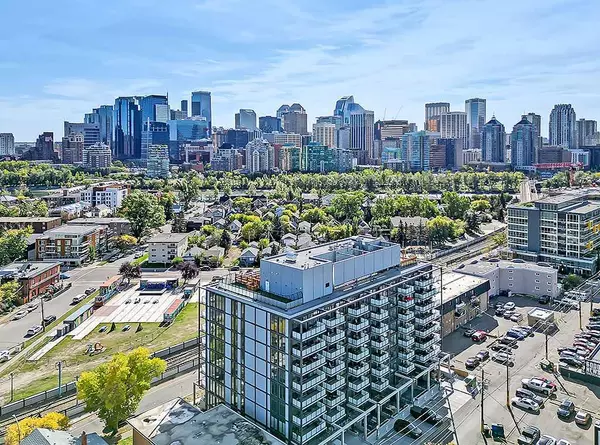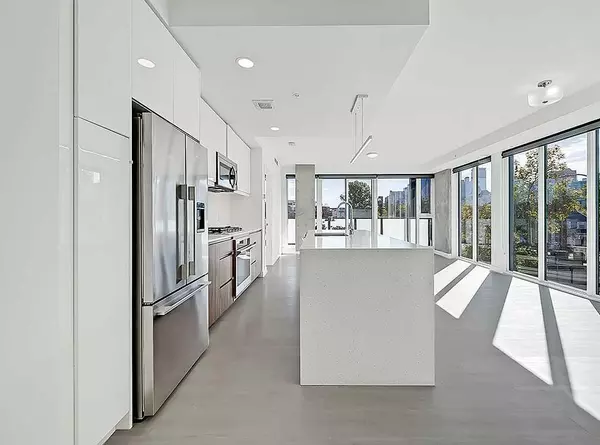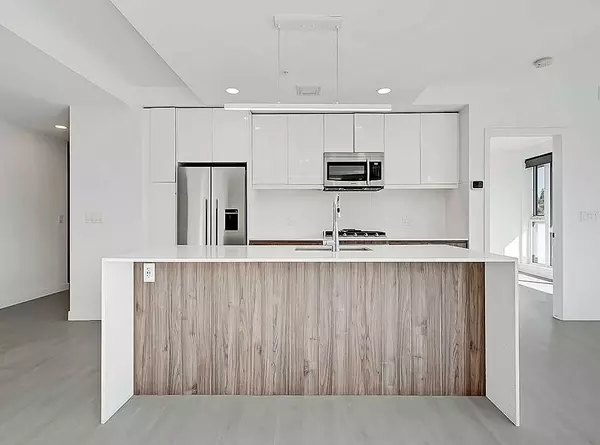For more information regarding the value of a property, please contact us for a free consultation.
Key Details
Sold Price $575,000
Property Type Condo
Sub Type Apartment
Listing Status Sold
Purchase Type For Sale
Square Footage 1,031 sqft
Price per Sqft $557
Subdivision Sunnyside
MLS® Listing ID A2090131
Sold Date 10/26/23
Style Apartment
Bedrooms 2
Full Baths 2
Condo Fees $532/mo
Originating Board Calgary
Year Built 2020
Annual Tax Amount $3,818
Tax Year 2023
Property Description
Welcome to The Annex! Located in the heart of Kensington, this unit offers luxury living and unmatched walkability with quick access to the C-Train, shops, restaurants and the Bow River pathway system. This stunning south east facing corner unit features 2 beds + Den, 2 baths, over 1000 SqFt of living space, and a titled underground parking stall. When you enter the home you are greeted with a large entryway and plenty of storage. As you move into the open concept living space, the floor to ceiling windows reveal downtown views of Calgary’s skyline that are sure to captivate you! Entertain your guests in your chef inspired kitchen, equipped with stainless steel appliances, a gas cook-top, and large island. Escape to your owners retreat with private ensuite which includes double vanities and a full height tiled shower. Enjoy your large private balcony or sunbathe on the rooftop terrace! Complete with a dog run, community garden, fire pit, BBQs and gazebo. Don’t miss out on this incredible opportunity to own in one of the most sought after communities in Calgary!
Location
Province AB
County Calgary
Area Cal Zone Cc
Zoning DC
Direction E
Rooms
Other Rooms 1
Interior
Interior Features Breakfast Bar, Built-in Features, Double Vanity, Elevator, High Ceilings, Kitchen Island, Low Flow Plumbing Fixtures, No Animal Home, No Smoking Home, Open Floorplan, Recessed Lighting
Heating Fan Coil, Natural Gas
Cooling Central Air
Flooring Laminate, Tile
Appliance Central Air Conditioner, Dishwasher, Gas Cooktop, Microwave Hood Fan, Refrigerator, Washer/Dryer, Window Coverings
Laundry In Unit
Exterior
Parking Features Heated Garage, Parkade, Stall, Titled, Underground
Garage Description Heated Garage, Parkade, Stall, Titled, Underground
Community Features Park, Playground, Schools Nearby, Shopping Nearby, Sidewalks, Street Lights, Walking/Bike Paths
Amenities Available Dog Run, Elevator(s), Gazebo, Playground, Recreation Facilities, Roof Deck, Secured Parking, Snow Removal, Storage, Trash, Visitor Parking
Roof Type Flat Torch Membrane
Porch Balcony(s)
Exposure SE
Total Parking Spaces 1
Building
Story 9
Architectural Style Apartment
Level or Stories Single Level Unit
Structure Type Concrete,Metal Frame
Others
HOA Fee Include Amenities of HOA/Condo,Common Area Maintenance,Gas,Heat,Insurance,Maintenance Grounds,Parking,Professional Management,Reserve Fund Contributions,Sewer,Snow Removal,Trash,Water
Restrictions None Known
Ownership Private
Pets Allowed Restrictions, Yes
Read Less Info
Want to know what your home might be worth? Contact us for a FREE valuation!

Our team is ready to help you sell your home for the highest possible price ASAP
GET MORE INFORMATION





