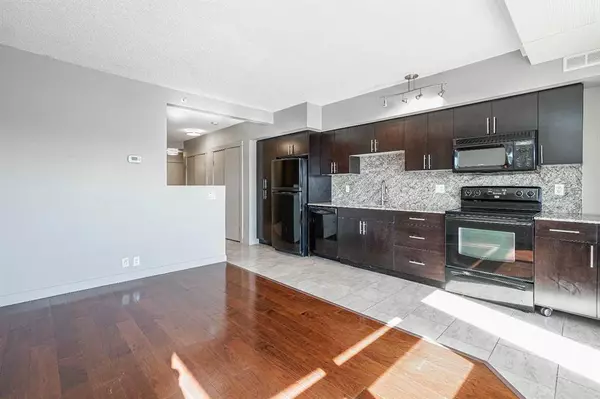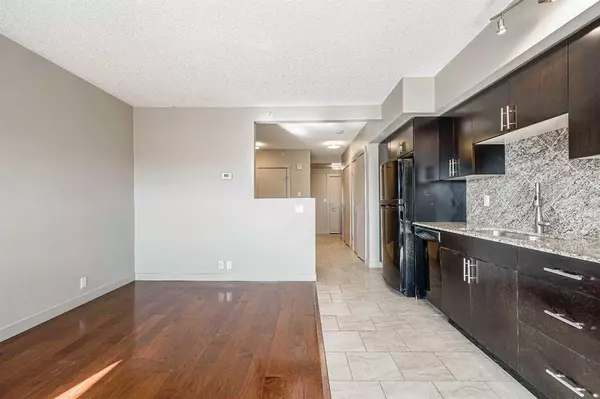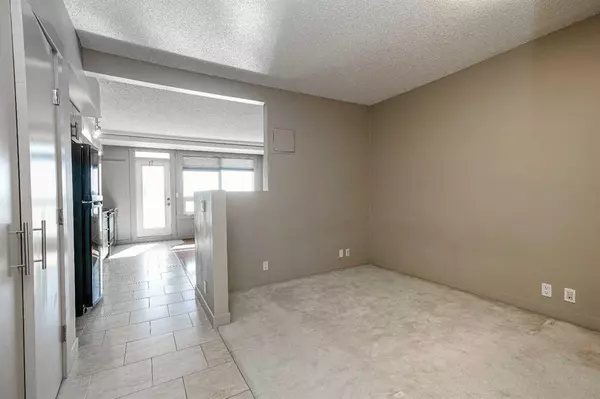For more information regarding the value of a property, please contact us for a free consultation.
Key Details
Sold Price $209,900
Property Type Condo
Sub Type Apartment
Listing Status Sold
Purchase Type For Sale
Square Footage 496 sqft
Price per Sqft $423
Subdivision Haysboro
MLS® Listing ID A2085953
Sold Date 10/26/23
Style High-Rise (5+)
Bedrooms 1
Full Baths 1
Condo Fees $286/mo
Originating Board Calgary
Year Built 2010
Annual Tax Amount $1,018
Tax Year 2023
Property Description
Affordable opportunity to live and invest in London at Heritage! The moment you enter, you’ll be captivated by the OPEN CONCEPT floor plan and sunny SOUTH facing balcony with tons of natural sunlight. This studio has been well maintained and is comprised with a spacious bedroom, 4-piece bath, large closets, and in-suite laundry. The contemporary kitchen showcases granite countertops and plenty of cabinet space that opens seamlessly to the living room and dining areas. It gets even better…enjoy the convenience of walking down to the grocery store, restaurants, professional services, and nearby amenities through the HEATED PARKADE on the 4th floor especially during winter temperatures. Guests have access to plentiful of parking. Another benefit is the nearby C-Train station (Heritage), bus routes, Blackfoot Trail, Glenmore and Macleod Trail making transportation convenient and accessible. Talk about unbeatable LOCATION! London at Heritage is a concrete building providing excellent sound barrier. Book a showing today and don’t let this exceptional opportunity pass you by.
Location
Province AB
County Calgary
Area Cal Zone S
Zoning C-C2 f4.0h80
Direction S
Interior
Interior Features Open Floorplan
Heating Hot Water
Cooling Other
Flooring Carpet, Ceramic Tile
Appliance Dishwasher, Electric Stove, Microwave Hood Fan, Refrigerator, Washer/Dryer
Laundry In Unit
Exterior
Parking Features Stall, Underground
Garage Description Stall, Underground
Community Features Park, Schools Nearby, Sidewalks, Walking/Bike Paths
Amenities Available Elevator(s), Parking
Porch Balcony(s)
Exposure N
Total Parking Spaces 1
Building
Story 21
Architectural Style High-Rise (5+)
Level or Stories Single Level Unit
Structure Type Brick,Concrete,Stone
Others
HOA Fee Include Common Area Maintenance,Insurance,Professional Management,Reserve Fund Contributions,Snow Removal
Restrictions Easement Registered On Title,Pet Restrictions or Board approval Required,Utility Right Of Way
Tax ID 82689747
Ownership Private
Pets Allowed Restrictions
Read Less Info
Want to know what your home might be worth? Contact us for a FREE valuation!

Our team is ready to help you sell your home for the highest possible price ASAP
GET MORE INFORMATION





