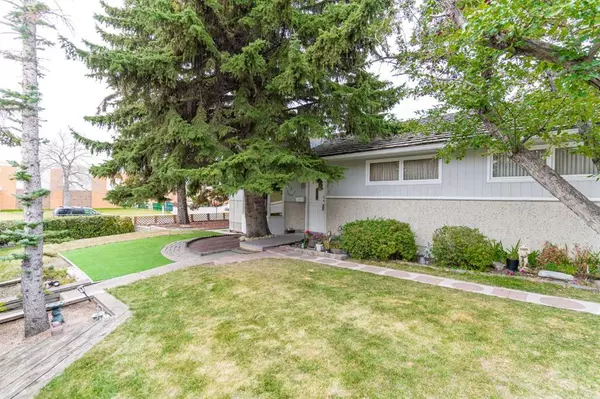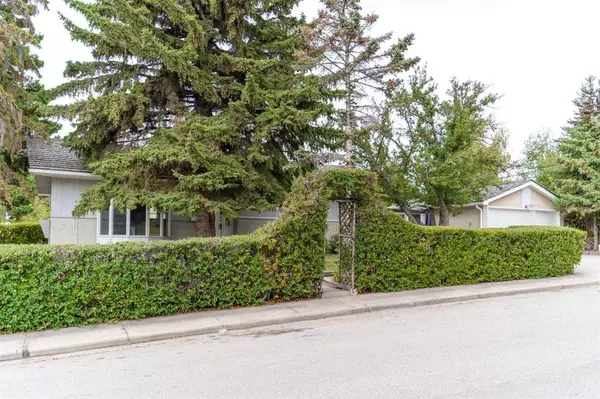For more information regarding the value of a property, please contact us for a free consultation.
Key Details
Sold Price $567,500
Property Type Single Family Home
Sub Type Detached
Listing Status Sold
Purchase Type For Sale
Square Footage 1,249 sqft
Price per Sqft $454
Subdivision Charleswood
MLS® Listing ID A2081208
Sold Date 10/25/23
Style Bungalow
Bedrooms 3
Full Baths 2
Originating Board Calgary
Year Built 1960
Annual Tax Amount $3,854
Tax Year 2023
Lot Size 5,392 Sqft
Acres 0.12
Property Description
Corner lot in Charleswood near schools, transit, and amenities. First time for sale, this original bungalow is ready to be re-imagined. Generous east facing living room has a stone facing wood burning fireplace and bowed windows. Nice sized dining area has great light from a bay window (with seating) and is open to the kitchen with plenty of cupboards. Two large bedrooms above grade - the primary bedroom is also attached to an extended den (could go back to the original three bedroom up configuration) which flows into a hot tub area. Downstairs is a recreation room with a second brick facing fireplace along with a wet bar area and extra storage. The third bedroom (window does not have egress) and a second bathroom round out the living area in the basement. In the utility room, there's a newer (~ 2021) furnace, hot water tank plus central AC along with the laundry and a work area. Outside, in the west facing rear yard is a wood deck (with concrete underneath), lots of extra storage and brick pavers for a low maintenance landscape. Fruit trees, cute front garden, small putting green, and an oversized driveway for the double detached garage complete this character home.
Location
Province AB
County Calgary
Area Cal Zone Nw
Zoning R-C1
Direction E
Rooms
Basement Finished, Full
Interior
Interior Features Bar, Bookcases, Central Vacuum, Storage
Heating Forced Air
Cooling Central Air
Flooring Carpet, Linoleum, Tile
Fireplaces Number 2
Fireplaces Type Brick Facing, Living Room, Recreation Room, Stone, Wood Burning
Appliance Bar Fridge, Central Air Conditioner, Dryer, Electric Cooktop, Electric Oven, Portable Dishwasher, Refrigerator, Washer
Laundry In Basement, Laundry Room
Exterior
Parking Features Concrete Driveway, Double Garage Detached, Garage Door Opener, Workshop in Garage
Garage Spaces 2.0
Garage Description Concrete Driveway, Double Garage Detached, Garage Door Opener, Workshop in Garage
Fence Fenced
Community Features Golf, Playground, Schools Nearby, Shopping Nearby, Sidewalks
Roof Type Shake
Porch Deck
Lot Frontage 85.01
Total Parking Spaces 5
Building
Lot Description Back Lane, Corner Lot, Fruit Trees/Shrub(s), Lawn, Irregular Lot, Landscaped
Foundation Poured Concrete
Architectural Style Bungalow
Level or Stories One
Structure Type Stucco,Vinyl Siding,Wood Siding
Others
Restrictions None Known
Tax ID 82692288
Ownership Private
Read Less Info
Want to know what your home might be worth? Contact us for a FREE valuation!

Our team is ready to help you sell your home for the highest possible price ASAP




