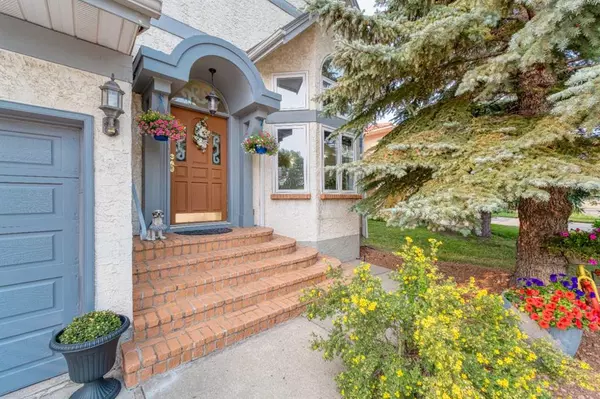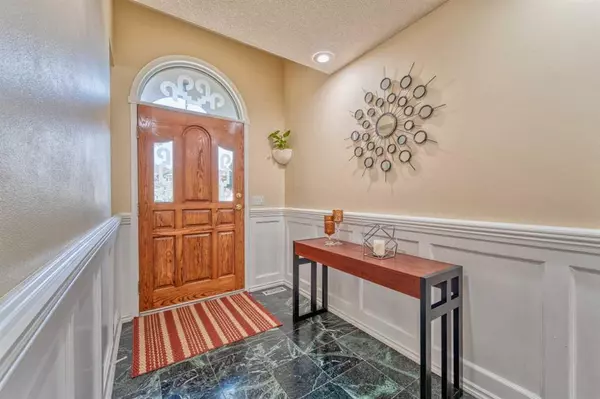For more information regarding the value of a property, please contact us for a free consultation.
Key Details
Sold Price $805,000
Property Type Single Family Home
Sub Type Detached
Listing Status Sold
Purchase Type For Sale
Square Footage 2,272 sqft
Price per Sqft $354
Subdivision Hamptons
MLS® Listing ID A2085993
Sold Date 10/24/23
Style 2 Storey
Bedrooms 5
Full Baths 3
Half Baths 1
HOA Fees $17/ann
HOA Y/N 1
Originating Board Calgary
Year Built 1989
Annual Tax Amount $4,646
Tax Year 2023
Lot Size 6,178 Sqft
Acres 0.14
Property Description
Welcome to this Gorgeous 2 Storey Home featuring 3+2 Beds, 3.5 Baths w/ 3,330 sq. ft. of fine living space in Hamptons! | Upgrade in All Bathrooms, New Tiles in Bathroom | Newer Hot Water Tank - 60 Gallon (2018), Newer Metal Roof (2016 w/ 32 years transferable warranty), High-efficiency Windows (most likely installed 2013) | Gleaming Hardwood and Slate Tile Flooring on the Main Floor | Quartz Countertops in Kitchen and All Bathrooms | Vaulted Ceiling in the Family Room and Master Retreat | Sunny South Facing Backyard | Central Vacuum |Sprinkler system | Oversized Double Attached Garage | Walk to the Shopping center, restaurants, and Public transit | ***CHECK OUT THE 3D VIRTUAL TOUR***| The Main Floor features Gleaming Hardwood Flooring throughout the Living Room and Dining Room. The Formal Living Room offers a 16’10’’ high ceiling w/ big windows that introduce tons of natural light and is adjacent to the Dining Room. The Kitchen and Family Room have Slate Tile flooring. The Gourmet Kitchen is very Bright and offers Quartz Countertops w/ an eating bar, a corner pantry, Built-in Microwave & Oven, a gas cooktop, a garburator, and other SS appliances. The Sunny Nook has a ceiling fan and bay windows that lead to your Backyard. Beside that is your Family Room w/ a 15’5’’ Vaulted Ceiling and a wood-burning fireplace. A Half Bath, a Laundry Room w/ sink, and a side door access. The Upper level features a Master Retreat that offers a large sitting area w/ bay windows, a 10’8’’ vaulted ceiling, and a 5 pc Ensuite (Double Vanity, Jetted Tub, Quartz Countertops, and new shower glass door), and a large walk-in closet w/ organizer. 2 additional good-sized Bedrooms and a newly finished bathroom with new Tiles surround the Tub and skylight. The Fully Finished Basement has a large Rec Room, 2 Bedrooms, and a 4 pc Bath. There is a Furnace Room w/ flooring which the current owner used as a gym room and more storage space. Enjoy your Fully Fenced and Landscaped Backyard w/ a large Deck and Patio. Steps to Shopping center, restaurants, and Public Transit. Easy access to Stoney Trail. Come and see this great beauty now!
Location
Province AB
County Calgary
Area Cal Zone Nw
Zoning R-C1
Direction N
Rooms
Other Rooms 1
Basement Finished, Full
Interior
Interior Features Ceiling Fan(s), Central Vacuum, Double Vanity, High Ceilings, Jetted Tub, Quartz Counters, Skylight(s), Vaulted Ceiling(s), Walk-In Closet(s)
Heating Forced Air
Cooling None
Flooring Carpet, Hardwood, Slate
Fireplaces Number 1
Fireplaces Type Family Room, Wood Burning
Appliance Dishwasher, Dryer, Gas Stove, Refrigerator, Washer, Window Coverings
Laundry Main Level, Sink
Exterior
Parking Features Double Garage Attached, Oversized
Garage Spaces 2.0
Garage Description Double Garage Attached, Oversized
Fence Fenced
Community Features Park, Playground, Schools Nearby, Shopping Nearby
Amenities Available None
Roof Type Metal
Porch Deck, Patio
Lot Frontage 50.36
Total Parking Spaces 2
Building
Lot Description Landscaped, Rectangular Lot
Foundation Poured Concrete
Architectural Style 2 Storey
Level or Stories Two
Structure Type Stucco,Wood Frame
Others
Restrictions None Known
Tax ID 82939509
Ownership Private
Read Less Info
Want to know what your home might be worth? Contact us for a FREE valuation!

Our team is ready to help you sell your home for the highest possible price ASAP
GET MORE INFORMATION





