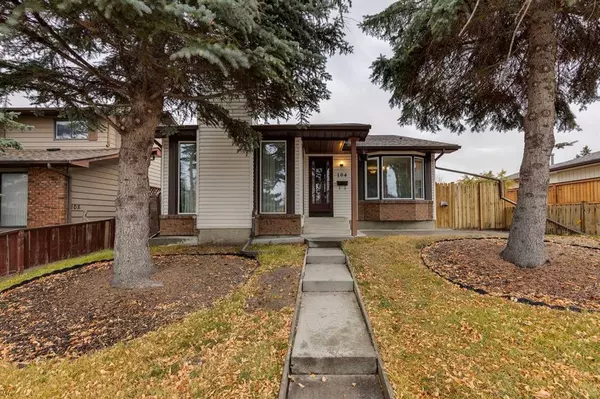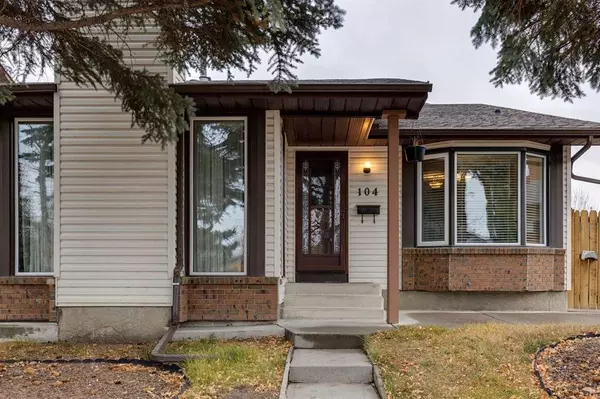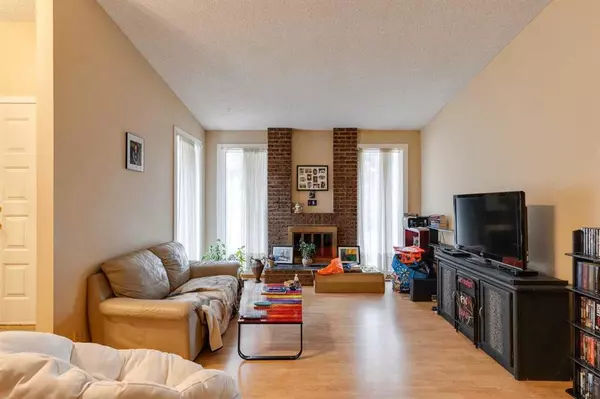For more information regarding the value of a property, please contact us for a free consultation.
Key Details
Sold Price $545,000
Property Type Single Family Home
Sub Type Detached
Listing Status Sold
Purchase Type For Sale
Square Footage 1,171 sqft
Price per Sqft $465
Subdivision Beddington Heights
MLS® Listing ID A2086951
Sold Date 10/24/23
Style 4 Level Split
Bedrooms 4
Full Baths 2
Half Baths 1
Originating Board Calgary
Year Built 1979
Annual Tax Amount $2,740
Tax Year 2023
Lot Size 4,682 Sqft
Acres 0.11
Property Description
Welcome Home! Sitting in the heart of NW Beddington, this well maintained 4-level split with over 1700 sq.ft of developed living space is looking for a new family. Spacious foyer welcomes you into the home w/your large living room adjacent. Living room is a cozy, comfortable space with fireplace and West facing windows. Dining room is spacious and perfect for hosting your family gatherings. Kitchen is functional w/good counter space w/eat in kitchen and nice bay window. Head upstairs to find the primary bedroom which can accommodate a king bed plus the 3-pc ensuite is a huge bonus. 2nd and 3rd bedrooms are well sized and share the 4-pc main bathroom. 3rd level is great for those movie nights with large family room w/big windows and wood burning fireplace. 4th bedroom and 2-pc bathroom finish off the level. Easy access to the outside via your side door. Oversized double garage is drywalled and insulated. Have a green thumb? Large garden space to plant anything you like…or take it out and use the space for RV parking. All the big-ticket items have been taken care of including newer windows, shingles plus high efficient furnace and A/C installed in 2018 (transferable warranty remaining). Location can’t be beat w/everything you need in walking distance including 2 elementary schools, Safeway and London Drugs. Easy access to Center St and Deerfoot makes commuting a breeze.
Location
Province AB
County Calgary
Area Cal Zone N
Zoning R-C2
Direction E
Rooms
Other Rooms 1
Basement Finished, Unfinished, Walk-Up To Grade
Interior
Interior Features No Smoking Home, Vinyl Windows
Heating Forced Air
Cooling Central Air
Flooring Laminate, Linoleum
Fireplaces Number 1
Fireplaces Type Wood Burning
Appliance Central Air Conditioner, Dishwasher, Dryer, Electric Stove, Refrigerator, Washer, Window Coverings
Laundry In Basement
Exterior
Parking Features Double Garage Detached
Garage Spaces 2.0
Garage Description Double Garage Detached
Fence Fenced
Community Features Park, Playground, Schools Nearby, Shopping Nearby, Sidewalks
Roof Type Asphalt Shingle
Porch Deck
Lot Frontage 43.87
Exposure W
Total Parking Spaces 2
Building
Lot Description Back Lane, Back Yard, Garden, Rectangular Lot
Foundation Poured Concrete
Architectural Style 4 Level Split
Level or Stories 4 Level Split
Structure Type Brick,Vinyl Siding,Wood Frame
Others
Restrictions Airspace Restriction
Tax ID 83029048
Ownership Private
Read Less Info
Want to know what your home might be worth? Contact us for a FREE valuation!

Our team is ready to help you sell your home for the highest possible price ASAP
GET MORE INFORMATION





