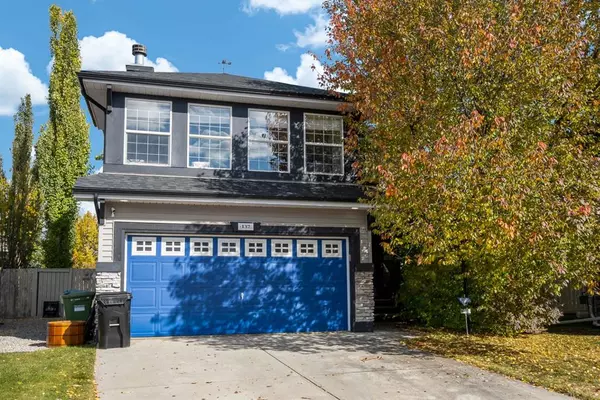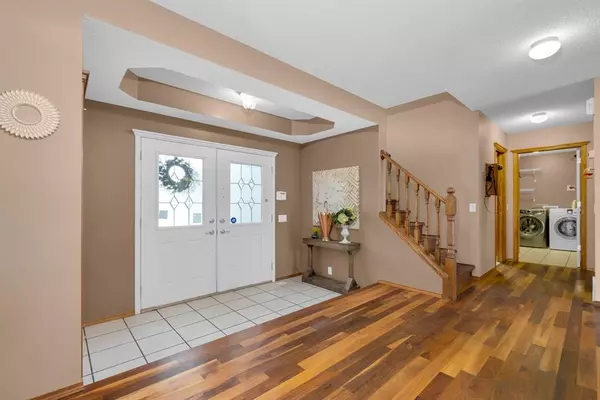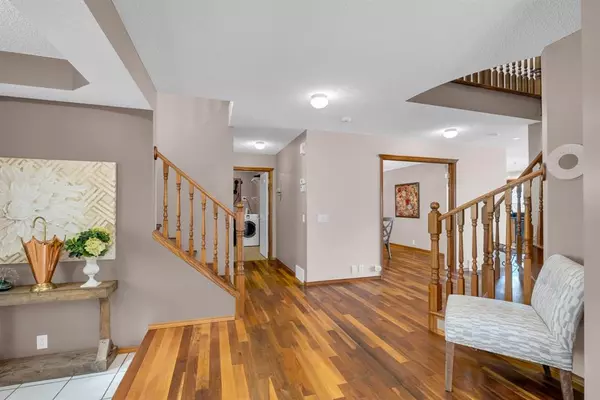For more information regarding the value of a property, please contact us for a free consultation.
Key Details
Sold Price $975,000
Property Type Single Family Home
Sub Type Detached
Listing Status Sold
Purchase Type For Sale
Square Footage 3,294 sqft
Price per Sqft $295
Subdivision Royal Oak
MLS® Listing ID A2086450
Sold Date 10/23/23
Style 2 Storey
Bedrooms 4
Full Baths 3
Half Baths 1
HOA Fees $17/ann
HOA Y/N 1
Originating Board Calgary
Year Built 2000
Annual Tax Amount $5,319
Tax Year 2023
Lot Size 10,710 Sqft
Acres 0.25
Property Description
Nestled in the heart of Royal Oak NW, Calgary, this impressive residence boasting over 4600 TOTAL sqft of living space, encapsulates the perfect blend of location, space, and features that cater to the demands of modern living. Situated just a short walk away from an elementary school and junior high this property also offers quick access to essential amenities. With shopping and the C-train only minutes away by car, the daily tasks of grocery shopping and commuting are streamlined. The home itself is nestled on an almost 1/4 acre lot, providing ample room for all your lifestyle needs. What sets this property apart is its separate walk-up entrance to the basement, a versatile space that holds tremendous potential. Whether you aspire to create a rental suite, a home office/business, a fitness area, or a recreational haven, this extra entrance opens doors to limitless possibilities and enhances the overall value of the home. Stepping outdoors, you'll discover a meticulously maintained lawn that reflects the pride and care invested in this property. For gardening enthusiasts, there's a fenced garden box area. Additionally, a delightful 3-season sunroom extends from the rear of the home, creating a serene space to unwind while still being connected to nature. The sunroom seamlessly connects to a spacious deck, perfect for hosting gatherings or enjoying the outdoors. Inside, the open-concept design of the family room, eating area, and kitchen encourages interaction and is ideal for hosting and entertaining. A few additional features of the home include an infrared sauna, an RO Culligan Water Treatment system in kitchen, home security (not connected), underground sprinkler system, the wooden gazebo, wooden shed and outside pergola, cinder block fire pit, beautiful circular staircase, 3 gas fireplaces and so much more. We didn’t even get to the tranquil bonus room found overtop of the garage. This home is a must see, so contact your favourite realtor today to check it out yourself.
Location
Province AB
County Calgary
Area Cal Zone Nw
Zoning R-C1
Direction S
Rooms
Other Rooms 1
Basement Separate/Exterior Entry, Finished, Walk-Up To Grade
Interior
Interior Features Chandelier, Closet Organizers, Double Vanity, Granite Counters, No Smoking Home, Pantry, Sauna, Separate Entrance
Heating Forced Air, Natural Gas
Cooling None
Flooring Carpet, Hardwood, Laminate, Tile, Vinyl Plank
Fireplaces Number 3
Fireplaces Type Gas
Appliance Dishwasher, Electric Range, Microwave, Oven, Refrigerator, Washer/Dryer, Window Coverings
Laundry Main Level, Sink
Exterior
Parking Features Double Garage Attached
Garage Spaces 2.0
Garage Description Double Garage Attached
Fence Fenced
Community Features Schools Nearby, Shopping Nearby, Sidewalks
Amenities Available Other
Roof Type Asphalt Shingle
Porch Balcony(s), Deck, Front Porch, Rear Porch
Lot Frontage 25.62
Total Parking Spaces 4
Building
Lot Description Back Yard, Cul-De-Sac, Dog Run Fenced In, Fruit Trees/Shrub(s), Few Trees, Gazebo, Front Yard, Garden, Level, Underground Sprinklers, Pie Shaped Lot
Foundation Poured Concrete
Architectural Style 2 Storey
Level or Stories Two
Structure Type Stone,Vinyl Siding
Others
Restrictions None Known
Tax ID 82739309
Ownership Private
Read Less Info
Want to know what your home might be worth? Contact us for a FREE valuation!

Our team is ready to help you sell your home for the highest possible price ASAP
GET MORE INFORMATION





