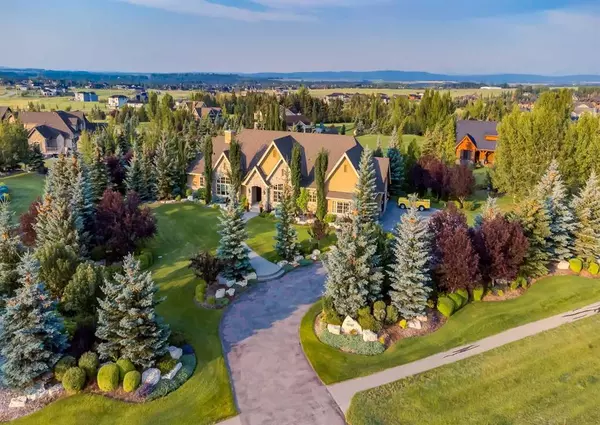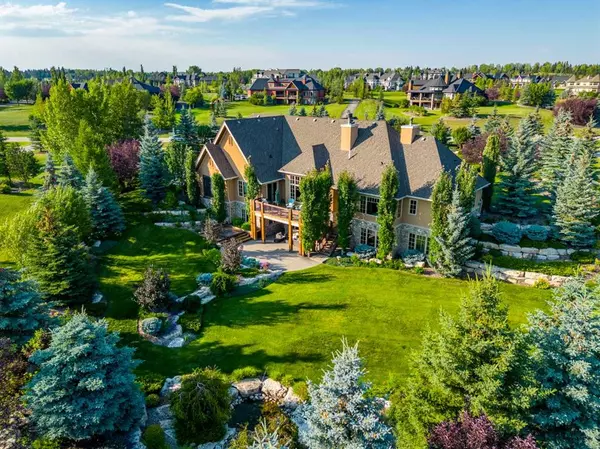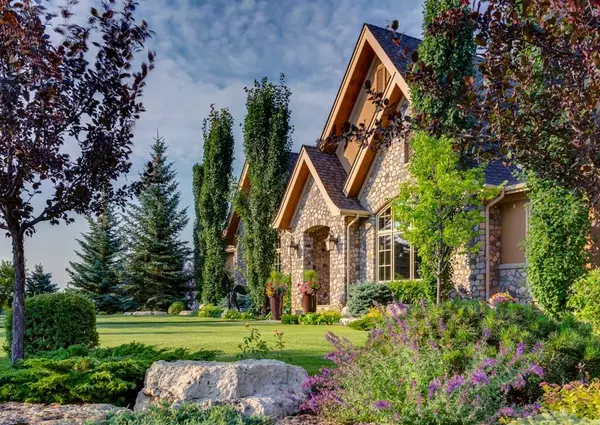For more information regarding the value of a property, please contact us for a free consultation.
Key Details
Sold Price $3,100,000
Property Type Single Family Home
Sub Type Detached
Listing Status Sold
Purchase Type For Sale
Square Footage 3,147 sqft
Price per Sqft $985
Subdivision Morgans Rise
MLS® Listing ID A2069584
Sold Date 10/23/23
Style Acreage with Residence,Bungalow
Bedrooms 4
Full Baths 3
Half Baths 3
HOA Fees $100/ann
HOA Y/N 1
Originating Board Calgary
Year Built 2010
Annual Tax Amount $10,902
Tax Year 2023
Lot Size 2.000 Acres
Acres 2.0
Property Description
Welcome to 31045 Morgans View! This magnificent GALLAGHER GRANVILLE custom-built bungalow is situated in the exclusive estate community of Morgans Rise…. Architecture by Al McDowell…. Interior Design by Suzanne Hayden…. Features include over 5500 developed SF, a professionally landscaped yard replicating Butchart Gardens, an elevator, a four-car garage, an outdoor “screened” living room with a wood-burning fireplace, four bedrooms, split-faced field stone interior and exterior detailing and spectacular views. No designer attribute was overlooked in this special home from exquisitely chosen fabrics in the furnishings to the diamond patterned limestone and marble tile in the foyer to the double cornice and Bermuda ceiling detailing to quarter sawn oak flooring throughout the main living areas to the custom narrow French passage doors and cabinetry inset with beveled and leaded glass. Available fully furnished excluding art. Please click onto our brochure link for a full detailed marketing brochure and floor plans.
Location
Province AB
County Rocky View County
Area Cal Zone Springbank
Zoning R-CRD
Direction NE
Rooms
Other Rooms 1
Basement Finished, Walk-Out To Grade
Interior
Interior Features Beamed Ceilings, Bidet, Bookcases, Central Vacuum, Closet Organizers, Double Vanity, Elevator, Granite Counters, High Ceilings, Kitchen Island, No Smoking Home, Open Floorplan, Pantry, Steam Room, Sump Pump(s), Walk-In Closet(s), Wet Bar
Heating Central, In Floor, Natural Gas
Cooling Central Air
Flooring Carpet, Marble, Stone, Wood
Fireplaces Number 3
Fireplaces Type Free Standing, Gas, Wood Burning, Wood Burning Stove
Appliance Dishwasher, Dryer, Gas Cooktop, Gas Oven, Gas Range, Microwave, Oven-Built-In, Refrigerator, Warming Drawer, Washer, Water Purifier, Water Softener, Wine Refrigerator
Laundry Main Level
Exterior
Parking Features Quad or More Attached
Garage Description Quad or More Attached
Fence None
Community Features Schools Nearby, Walking/Bike Paths
Utilities Available Cable Internet Access
Amenities Available None
Roof Type Asphalt Shingle
Porch Deck, Terrace
Exposure NE
Building
Lot Description Fruit Trees/Shrub(s), Garden, Landscaped, Level, Underground Sprinklers, Yard Lights, Private
Foundation Poured Concrete
Sewer Septic System
Water Co-operative
Architectural Style Acreage with Residence, Bungalow
Level or Stories One
Structure Type Stone,Stucco
Others
Restrictions None Known
Tax ID 84025171
Ownership Private
Read Less Info
Want to know what your home might be worth? Contact us for a FREE valuation!

Our team is ready to help you sell your home for the highest possible price ASAP




