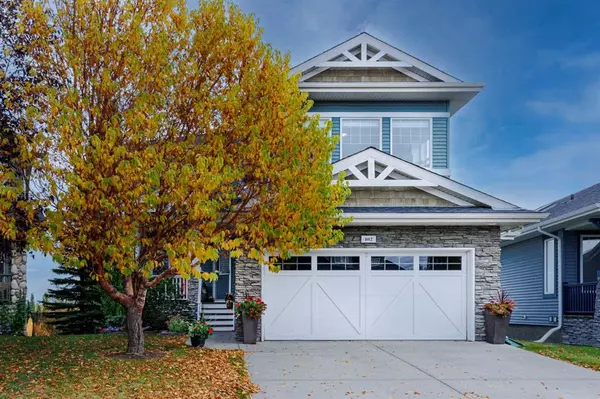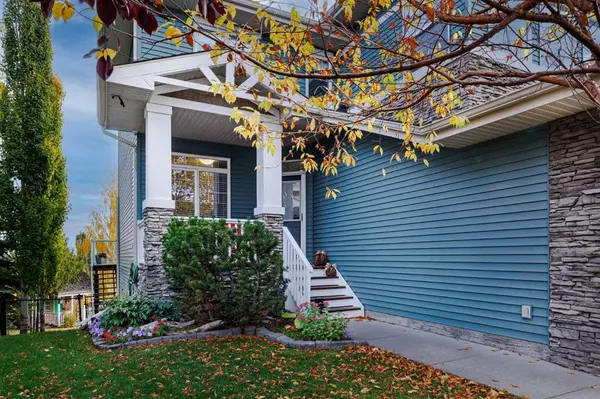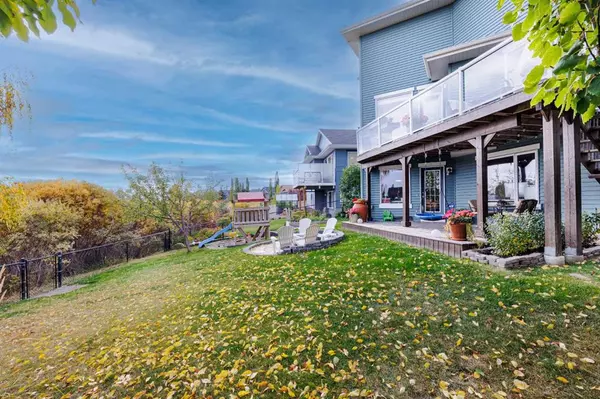For more information regarding the value of a property, please contact us for a free consultation.
Key Details
Sold Price $830,000
Property Type Single Family Home
Sub Type Detached
Listing Status Sold
Purchase Type For Sale
Square Footage 2,009 sqft
Price per Sqft $413
Subdivision Royal Oak
MLS® Listing ID A2085896
Sold Date 10/21/23
Style 2 Storey
Bedrooms 4
Full Baths 3
Half Baths 1
HOA Fees $17/ann
HOA Y/N 1
Originating Board Calgary
Year Built 2001
Annual Tax Amount $5,043
Tax Year 2023
Lot Size 5,715 Sqft
Acres 0.13
Property Description
Welcome to a beautiful home in the sought after location of Royal Oak Point! Perfect family home! Located on an ultra quiet street with an oversized yard backing onto forest greenspace with absolutely stunning views! The landscape is wonderful with mature trees, built in play structure, fire pit stone patio, and kids two-story play house (or can be used for extra backyard storage) as well as a fulsome irrigation system. A ground level deck was recently built to enhance the yard that includes a raised planter, raspberry bushes and an apple tree. The air conditioned property is well maintained and inviting with a front porch and features many recent upgrades including carpet throughout, window coverings, and upgraded built-in closet cabinets. The most significant upgrade is the absolutely stunning kitchen with plentiful and quality modern cabinetry to the ceiling, quartz countertops, gold accents, and higher end appliances! The open concept kitchen opens to an upper level expansive patio perfect for outdoor dining with a natural gas BBQ hook-up, and views of the forested tree ravine, multiple distant forested hills, with views stretching across NW and NE Calgary. The main floor has extensive natural hardwood flooring and large windows to capture the incredible views as well as a front flex room or office, and a beautiful main floor fireplace feature to be enjoyed in both the family room and the kitchen. The garage is oversized with built-in storage features. The shingles were recently replaced and upgraded as well. The second floor has a beautiful, bonus room flooded with natural light and expansive mountain views from all the oversized windows. Also, 3 bedrooms upstairs with an oversized, primary bedroom that features an upgraded ensuite and walk in closet. The lower level walk-out basement is completed with quality development, natural slate flooring for a large gym, a family/movie space, a full size guest bedroom and bathroom, and walks out to the park like backyard! This house is in great condition and definitely worth a look!
Location
Province AB
County Calgary
Area Cal Zone Nw
Zoning R-C1
Direction SW
Rooms
Other Rooms 1
Basement Finished, Full
Interior
Interior Features High Ceilings, Kitchen Island, No Smoking Home
Heating Forced Air, Natural Gas
Cooling None
Flooring Carpet, Ceramic Tile, Hardwood, Slate
Fireplaces Number 2
Fireplaces Type Basement, Family Room, Gas
Appliance Dishwasher, Dryer, Garage Control(s), Gas Stove, Microwave, Refrigerator, See Remarks, Washer
Laundry Upper Level
Exterior
Parking Features Double Garage Attached
Garage Spaces 2.0
Garage Description Double Garage Attached
Fence Fenced
Community Features Park, Playground, Schools Nearby, Shopping Nearby
Amenities Available Other
Roof Type Asphalt
Porch Front Porch, Patio
Lot Frontage 11.72
Total Parking Spaces 4
Building
Lot Description Back Yard, Front Yard, Landscaped, Rectangular Lot, Views
Foundation Poured Concrete
Architectural Style 2 Storey
Level or Stories Two
Structure Type Vinyl Siding
Others
Restrictions None Known
Tax ID 82949473
Ownership Private
Read Less Info
Want to know what your home might be worth? Contact us for a FREE valuation!

Our team is ready to help you sell your home for the highest possible price ASAP
GET MORE INFORMATION





