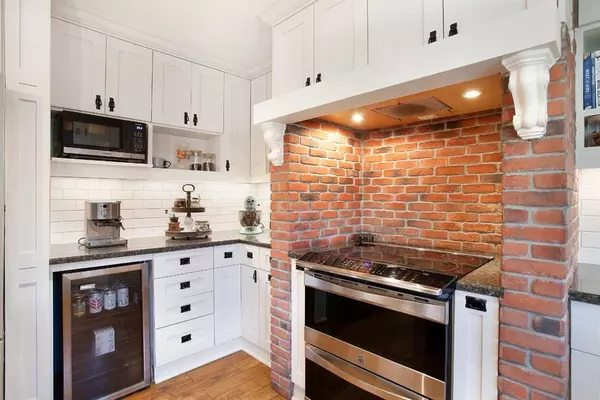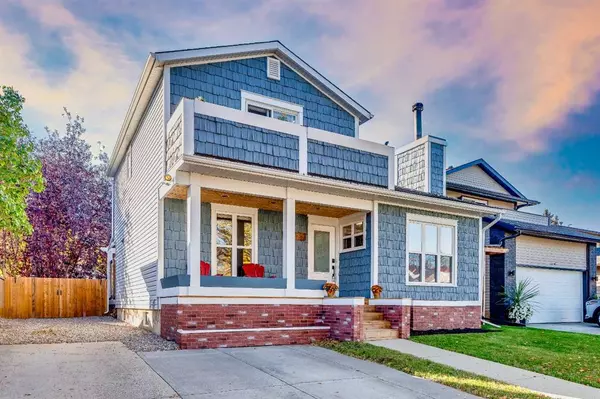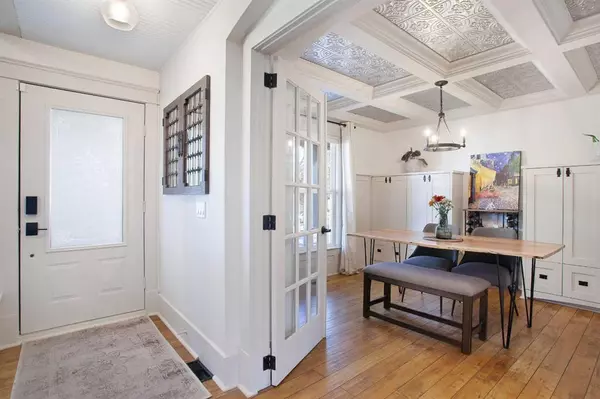For more information regarding the value of a property, please contact us for a free consultation.
Key Details
Sold Price $547,500
Property Type Single Family Home
Sub Type Detached
Listing Status Sold
Purchase Type For Sale
Square Footage 1,576 sqft
Price per Sqft $347
Subdivision Deer Run
MLS® Listing ID A2085079
Sold Date 10/21/23
Style 2 Storey
Bedrooms 3
Full Baths 2
Half Baths 1
Originating Board Calgary
Year Built 1980
Annual Tax Amount $3,036
Tax Year 2023
Lot Size 5,166 Sqft
Acres 0.12
Property Description
This exquisite home represents the epitome of carefully curated living spaces tailored to meet your every need. Impeccable attention to detail and a sophisticated sense of style define this two-story residence, setting it apart from the rest. Upon approaching the front entrance, you'll be greeted by the elegance of double French doors leading to a meticulously designed dining area or home office. The main floor boasts updated flooring, embracing a sense of comfort and warmth throughout. The expansive vaulted ceiling creates an inviting atmosphere, imbuing the living area with a sense of spaciousness and openness. Illuminated by abundant natural light, the living room features a cozy fireplace that adds to the charm of the space. In the kitchen, you'll discover top-of-the-line stainless steel appliances and an abundance of cabinet space. This custom-built kitchen exudes a modern yet contemporary ambiance with its pristine white cabinetry. The home's character shines through thanks to the thoughtfully designed built-in cabinets that grace its interiors. The primary bedroom is a true sanctuary, complete with custom closets and a generously sized deck at the front of the home, perfect for enjoying balmy summer evenings. The recently renovated ensuite bathroom is a testament to the home's commitment to quality. The basement, partially finished, presents an opportunity for personalization in your unique style. While it features two small windows concealed behind drywall (non-egress), the possibilities for creating your dream space are limitless. Step outside to the backyard, a lush oasis adorned with fruit trees and shrubs, and a delightful deck at the rear of the home. This property is enriched with a plethora of new finishes, a spacious yard, and the convenience of proximity to shopping. Ideally situated just 400 meters from Fish Creek Park, this renovated gem also backs onto a green space, ensuring a harmonious blend of natural beauty and contemporary living. Schedule a showing today and embrace the lifestyle this home has to offer.
Location
Province AB
County Calgary
Area Cal Zone S
Zoning R-C1
Direction E
Rooms
Other Rooms 1
Basement Full, Partially Finished
Interior
Interior Features Beamed Ceilings, Built-in Features, French Door, High Ceilings, See Remarks
Heating Forced Air
Cooling None
Flooring Laminate
Fireplaces Number 1
Fireplaces Type Wood Burning
Appliance Dishwasher, Dryer, Electric Stove, Range Hood, Refrigerator, Washer
Laundry In Basement
Exterior
Parking Features Driveway, Parking Pad
Garage Description Driveway, Parking Pad
Fence Fenced
Community Features Park, Playground, Schools Nearby, Shopping Nearby
Roof Type Asphalt Shingle
Porch Balcony(s), Deck, Front Porch
Lot Frontage 47.02
Total Parking Spaces 2
Building
Lot Description Back Yard, Backs on to Park/Green Space, Fruit Trees/Shrub(s), Private
Foundation Poured Concrete
Architectural Style 2 Storey
Level or Stories Two
Structure Type Vinyl Siding,Wood Frame
Others
Restrictions Encroachment,Restrictive Covenant,Utility Right Of Way
Tax ID 82681050
Ownership Private
Read Less Info
Want to know what your home might be worth? Contact us for a FREE valuation!

Our team is ready to help you sell your home for the highest possible price ASAP
GET MORE INFORMATION





