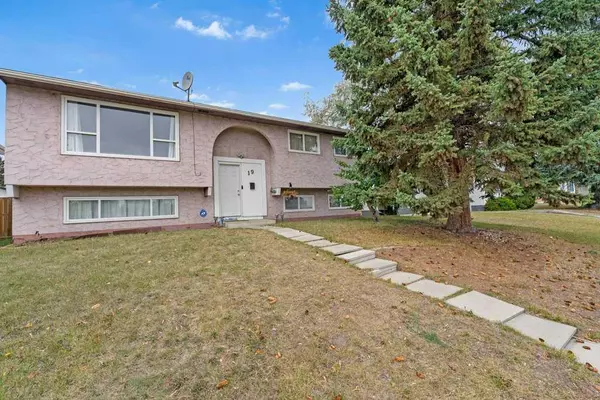For more information regarding the value of a property, please contact us for a free consultation.
Key Details
Sold Price $536,500
Property Type Single Family Home
Sub Type Detached
Listing Status Sold
Purchase Type For Sale
Square Footage 1,193 sqft
Price per Sqft $449
Subdivision Penbrooke Meadows
MLS® Listing ID A2084682
Sold Date 10/21/23
Style Bi-Level
Bedrooms 5
Full Baths 2
Half Baths 1
Originating Board Calgary
Year Built 1973
Annual Tax Amount $2,599
Tax Year 2023
Lot Size 5,199 Sqft
Acres 0.12
Property Description
Nestled within the heart of the vibrant Penbrooke community, this exceptional bungalow boasts an impressive 2200+ square feet of updated living space. Well maintained with a modern aesthetic, this home features vinyl windows & flooring, and renovated bathrooms.
The property has a fully finished basement, equipped with an (illegal) suite and separate entrance, which adds versatility and potential income-generating possibilities. Situated on a generous lot, the residence offers a substantial oversized double garage, complete with a workshop, and gas hook up for heat, and ample room for RV or additional parking.
Upon entering the main level, a spacious living room, dining room, and a well-appointed kitchen greet you, and seamlessly flows into a covered deck that invites the outdoors in through its bright windows. A 4pc bathroom caters to the main level, accompanied by three large bedrooms, including a primary bedroom with its own 2pc en-suite.
Making your way down to the lower level, you'll discover a fully finished basement, featuring a well-lit living room, a great kitchen, 4pc bathroom, and two sizable bedrooms. The convenience of laundry facilities and a separate entrance leading to the backyard further enhances the basement's appeal and utility.
Convenience is at your doorstep, as this residence is optimally located close to schools, transit, swimming facilities, shopping centers, and an array of other amenities. Embrace the ideal blend of comfort, style, and accessibility that this remarkable Penbrooke bi-level offers, making it a perfect choice for your next home.
Location
Province AB
County Calgary
Area Cal Zone E
Zoning R-C1
Direction E
Rooms
Other Rooms 1
Basement Separate/Exterior Entry, Finished, Suite, Walk-Up To Grade
Interior
Interior Features Laminate Counters, No Smoking Home, Open Floorplan, Separate Entrance, Vinyl Windows
Heating Forced Air, Natural Gas
Cooling Central Air
Flooring Ceramic Tile, Vinyl
Appliance Dryer, Electric Stove, Garage Control(s), Range Hood, Refrigerator, Washer
Laundry In Basement, Laundry Room
Exterior
Parking Features Alley Access, Double Garage Detached, Garage Faces Rear, Oversized, Parking Pad, RV Access/Parking, Workshop in Garage
Garage Spaces 2.0
Garage Description Alley Access, Double Garage Detached, Garage Faces Rear, Oversized, Parking Pad, RV Access/Parking, Workshop in Garage
Fence Fenced
Community Features Park, Playground, Pool, Schools Nearby, Shopping Nearby, Sidewalks, Street Lights
Roof Type Asphalt Shingle
Porch Deck, Enclosed
Lot Frontage 52.0
Total Parking Spaces 4
Building
Lot Description Back Lane, Back Yard, Front Yard, Rectangular Lot
Foundation Poured Concrete
Architectural Style Bi-Level
Level or Stories Bi-Level
Structure Type Stucco,Wood Frame
Others
Restrictions None Known
Tax ID 82753028
Ownership Private
Read Less Info
Want to know what your home might be worth? Contact us for a FREE valuation!

Our team is ready to help you sell your home for the highest possible price ASAP
GET MORE INFORMATION





