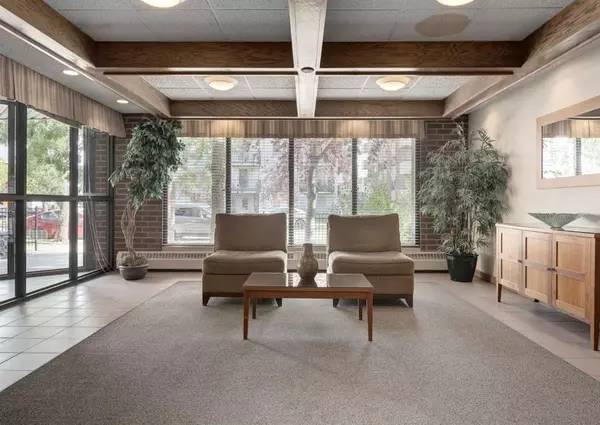For more information regarding the value of a property, please contact us for a free consultation.
Key Details
Sold Price $259,000
Property Type Condo
Sub Type Apartment
Listing Status Sold
Purchase Type For Sale
Square Footage 1,056 sqft
Price per Sqft $245
Subdivision Beltline
MLS® Listing ID A2069304
Sold Date 10/20/23
Style High-Rise (5+)
Bedrooms 2
Full Baths 1
Half Baths 1
Condo Fees $1,102/mo
Originating Board Calgary
Year Built 1980
Annual Tax Amount $2,260
Tax Year 2023
Property Description
Welcome to the Westbow, located in the heart of desirable Beltline! Discover this stunning 2 bedroom, 2 bathroom Corner Unit, boasting a spacious 1056 sq ft of living space. As you step inside, you will be welcomed by an inviting, bright open area that provides great views from every window. The expansive kitchen is a highlight featuring granite countertops, an elevated breakfast bar, all stainless steel appliances including a built-in oven & microwave, dishwasher, and touch control cooktop and sleek hoodfan above. The complementing maple shaker cabinets offer an abundance of cupboard space, along with a spacious walk in pantry to make organizing a breeze! The open-concept layout seamlessly connects the kitchen to the dining and living areas, including a cozy alcove perfect for an additional office space. The master bedroom provides a peaceful sanctuary with room for a king-size bed and plenty of closet space to keep your belongings neatly stowed away. The second bedroom is also a generous size with additional closet space. A full 5 piece bathroom including double vanity vessel sinks, In-Suite laundry conveniently tucked away, and a separate 2 piece bathroom for guests complete this fantastic unit. One underground heated parking stall is included, along with a separate assigned storage unit. This is a very quiet concrete building, with only 4 units on each floor! An incredible location with easy access to an abundance of restaurants & trendy coffee shops, shopping, the river pathways & parks, transit when needed, and the downtown core! Exceptional value - book your showing today!
Location
Province AB
County Calgary
Area Cal Zone Cc
Zoning CC-MH
Direction NW
Interior
Interior Features Breakfast Bar, Granite Counters, Open Floorplan, Pantry, Storage
Heating Baseboard
Cooling None
Flooring Carpet, Laminate, Tile
Appliance Dishwasher, Electric Cooktop, Microwave, Oven-Built-In, Range Hood, Refrigerator, Washer/Dryer
Laundry In Unit
Exterior
Garage Assigned, Parkade, Underground
Garage Description Assigned, Parkade, Underground
Community Features Park, Playground, Schools Nearby, Shopping Nearby, Sidewalks
Amenities Available Bicycle Storage, Elevator(s)
Roof Type Tar/Gravel
Porch Balcony(s)
Exposure SW
Total Parking Spaces 1
Building
Story 12
Architectural Style High-Rise (5+)
Level or Stories Single Level Unit
Structure Type Brick,Concrete
Others
HOA Fee Include Common Area Maintenance,Heat,Insurance,Maintenance Grounds,Parking,Professional Management,Reserve Fund Contributions,Sewer,Trash,Water
Restrictions Pet Restrictions or Board approval Required,Pets Allowed
Ownership Private
Pets Description Restrictions, Yes
Read Less Info
Want to know what your home might be worth? Contact us for a FREE valuation!

Our team is ready to help you sell your home for the highest possible price ASAP
GET MORE INFORMATION





