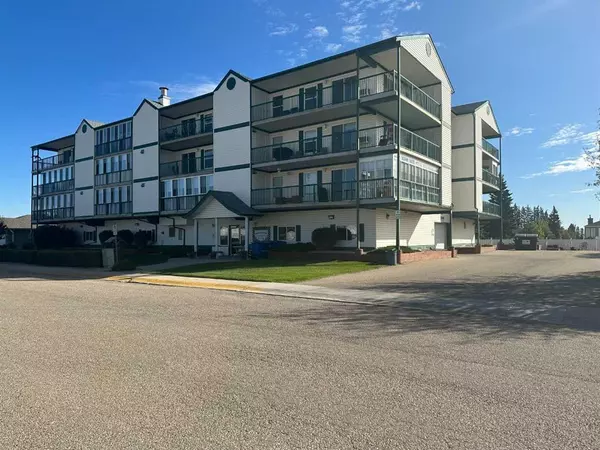For more information regarding the value of a property, please contact us for a free consultation.
Key Details
Sold Price $195,500
Property Type Condo
Sub Type Apartment
Listing Status Sold
Purchase Type For Sale
Square Footage 1,000 sqft
Price per Sqft $195
MLS® Listing ID A2080064
Sold Date 10/20/23
Style Low-Rise(1-4)
Bedrooms 2
Full Baths 2
Condo Fees $372/mo
Originating Board Calgary
Year Built 2003
Annual Tax Amount $2,085
Tax Year 2023
Property Sub-Type Apartment
Property Description
Here is your chance to enjoy 1000 sq. ft. of open floor plan, on the top NW corner of one of Didsbury's most appealing condo complexes. This corner unit gives you plenty of south and west facing windows giving you awesome natural lighting as well as a 2 sided wrap around balcony to enjoy Alberta's INCREDIBLE SUNSETS. The open galley kitchen boasts plenty of medium colored oak cabinets and counter space. In the large living room there is a wall mounted A/C unit as well as the patio doors to the balcony, which has 2 storage rooms to keep your seasonal items.(like golf clubs, skies etc etc). The main 4 piece bathroom has a one piece tub and shower. The good sized primary bedroom also contains a 3 piece ensuite. The laundry room complete with stackable washer/dryer also has plenty of room for indoor storage items. The second bedroom is sufficient for a guest room or an office/computer room. This facility has a common room set up for you to have some family or friends in for a meal, as well as a room to play table games or help with the jigsaw puzzles. You'll really enjoy your warm car (yes winter will come again) thanks to the heated parkade. If you are ready to say good bye to your lawn mover and snow shovel, you'll want think very seriously about this condo.
Location
Province AB
County Mountain View County
Zoning R 5
Direction W
Rooms
Other Rooms 1
Interior
Interior Features No Animal Home, No Smoking Home
Heating Baseboard, Hot Water, Natural Gas
Cooling Wall/Window Unit(s)
Flooring Carpet, Linoleum
Appliance Dishwasher, Electric Stove, Garage Control(s), Microwave Hood Fan, Refrigerator, Wall/Window Air Conditioner, Washer/Dryer, Window Coverings
Laundry In Unit
Exterior
Parking Features Heated Garage, Parkade
Garage Description Heated Garage, Parkade
Community Features Golf, Shopping Nearby
Amenities Available Elevator(s), Parking
Roof Type Asphalt Shingle
Porch Deck, Wrap Around
Exposure W
Total Parking Spaces 1
Building
Story 4
Architectural Style Low-Rise(1-4)
Level or Stories Single Level Unit
Structure Type Concrete,Vinyl Siding,Wood Frame
Others
HOA Fee Include Common Area Maintenance,Heat,Insurance,Parking,Reserve Fund Contributions,Sewer,Snow Removal,Trash,Water
Restrictions Adult Living
Tax ID 83832603
Ownership Private
Pets Allowed No
Read Less Info
Want to know what your home might be worth? Contact us for a FREE valuation!

Our team is ready to help you sell your home for the highest possible price ASAP




