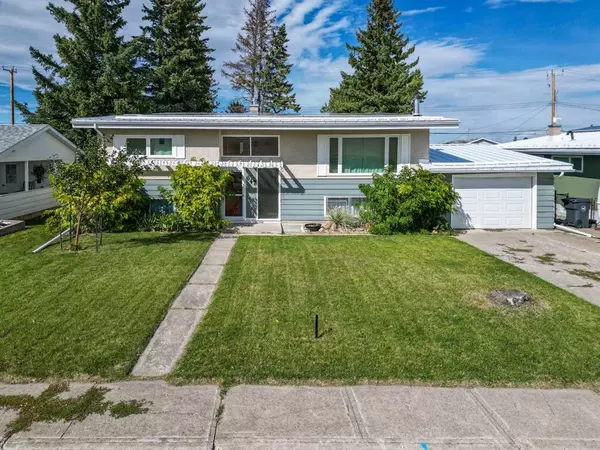For more information regarding the value of a property, please contact us for a free consultation.
Key Details
Sold Price $391,000
Property Type Single Family Home
Sub Type Detached
Listing Status Sold
Purchase Type For Sale
Square Footage 1,255 sqft
Price per Sqft $311
MLS® Listing ID A2078372
Sold Date 10/20/23
Style Bi-Level
Bedrooms 4
Full Baths 2
Originating Board Lethbridge and District
Year Built 1962
Annual Tax Amount $3,025
Tax Year 2023
Lot Size 10,010 Sqft
Acres 0.23
Property Sub-Type Detached
Property Description
Mountain views from the living room is only one amazing feature of this 4 bed 2 bath home! This cool mid century designed home with stylish wood finished low slope vaulted wood ceilings boasts a huge open living and kitchen which is ideal for entertaining. There are very cool iridescent markings in the granite countertops, and custom cabinetry that add to the appeal of this space. The basement could be divided off and has been used as a suite in the past. Full kitchen, separate laundry, entry, and heating system bode very well if you are looking for some extra rental income. And speaking of saving money, this home is equipped with a 7.5kw solar panel system that is grandfathered in with the ability to sell extra electricity back into the grid. A nice break on the utility bills is a massive bonus these days! A 50 yr metal roof was also installed when the solar was installed one year ago. The 70' x 143' lot is huge, leaving a ton of space in the sheltered and fully fenced in back yard. Enjoy the view of the back yard from the quaint covered deck at the rear of the house. The oversized single wide, double deep garage has space for 2 vehicles and room left over for storage.
Location
Province AB
County Pincher Creek No. 9, M.d. Of
Zoning Residential
Direction S
Rooms
Basement Finished, Full
Interior
Interior Features Granite Counters, Kitchen Island, See Remarks, Vaulted Ceiling(s)
Heating Forced Air
Cooling None
Flooring Carpet, Ceramic Tile, Laminate, Vinyl
Fireplaces Number 1
Fireplaces Type Wood Burning
Appliance See Remarks
Laundry Lower Level, Main Level
Exterior
Parking Features Oversized, Single Garage Attached
Garage Spaces 2.0
Garage Description Oversized, Single Garage Attached
Fence Fenced
Community Features Other
Roof Type Metal
Porch Deck
Lot Frontage 70.0
Total Parking Spaces 4
Building
Lot Description Back Lane, Level, Views
Foundation Poured Concrete
Architectural Style Bi-Level
Level or Stories One
Structure Type Wood Frame
Others
Restrictions None Known
Tax ID 56870738
Ownership Private
Read Less Info
Want to know what your home might be worth? Contact us for a FREE valuation!

Our team is ready to help you sell your home for the highest possible price ASAP




