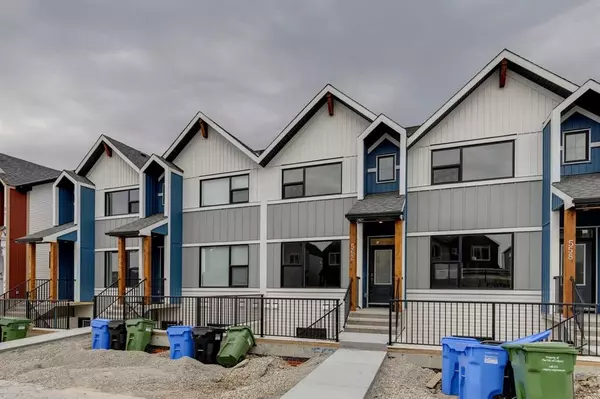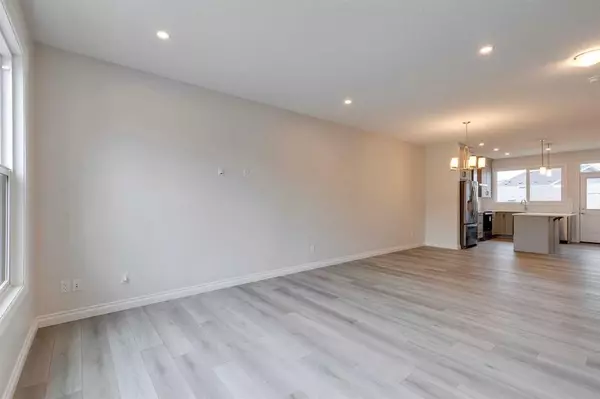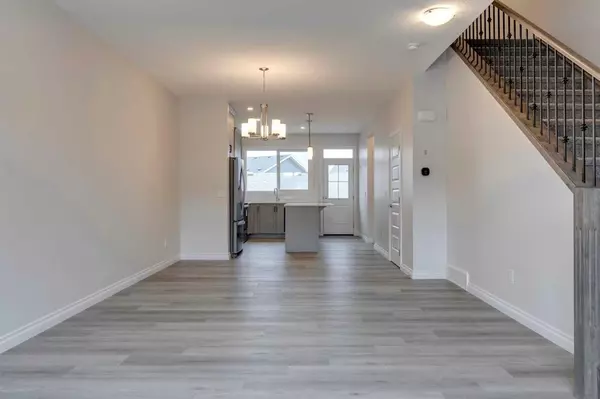For more information regarding the value of a property, please contact us for a free consultation.
Key Details
Sold Price $657,000
Property Type Townhouse
Sub Type Row/Townhouse
Listing Status Sold
Purchase Type For Sale
Square Footage 1,354 sqft
Price per Sqft $485
Subdivision Sage Hill
MLS® Listing ID A2085294
Sold Date 10/20/23
Style 2 Storey
Bedrooms 5
Full Baths 3
Half Baths 1
Originating Board Calgary
Year Built 2023
Annual Tax Amount $1,005
Tax Year 2023
Lot Size 2,066 Sqft
Acres 0.05
Property Description
Welcome to 562 Sage Hill Road NW! A beautiful BRAND-NEW HOME with NO CONDO FEES a massive OVERSIZED DOUBLE CAR GARAGE and a LEGAL SUITE! Entering this home, you are greeted by a large and open living room, a dining area and a fully upgraded chef's kitchen including an island, quartz countertops, upgraded appliance package, a walk-in pantry and custom cabinetry throughout. Upstairs you will find 2 well-sized bedrooms, a 4-piece bathroom with upgraded countertops, laundry room and a huge primary bedroom with an upgraded 4-piece ensuite. The legal basement features a cozy lower concrete courtyard with a separate entrance, 9-foot ceilings, open-concept kitchen and living area, 2 well-sized bedrooms, full 4-piece washroom and a stacked washer/dryer laundry pair. A private backyard area with raised deck, an oversized double garage on a paved alleyway and a complete smart-home automation system completes this beautiful home. This home is walking distance to Calgary Co-op, Shoppers Drug Mark, Sobeys, T&T Supermarket, Walmart, and dozens of other key amenities. This home boasts laundry machines upstairs and downstairs as well as full window coverings which is a $7,000 value versus other homes on the street! This home is perfect for investors or first-time homebuyers and will not last, book your viewing today!
Location
Province AB
County Calgary
Area Cal Zone N
Zoning R-Gm
Direction W
Rooms
Other Rooms 1
Basement Separate/Exterior Entry, Full, Suite
Interior
Interior Features Double Vanity, High Ceilings, Kitchen Island, No Animal Home, No Smoking Home, Open Floorplan, Pantry, Quartz Counters, Separate Entrance, Smart Home, Vinyl Windows
Heating Forced Air
Cooling None
Flooring Carpet, Tile, Vinyl Plank
Appliance Dishwasher, Dryer, Electric Stove, Microwave, Refrigerator, Washer, Window Coverings
Laundry In Basement, Laundry Room
Exterior
Parking Features Double Garage Detached, Paved
Garage Spaces 2.0
Garage Description Double Garage Detached, Paved
Fence None
Community Features Park, Playground, Schools Nearby, Shopping Nearby, Sidewalks, Street Lights
Roof Type Asphalt Shingle
Porch Deck
Lot Frontage 18.01
Exposure W
Total Parking Spaces 4
Building
Lot Description Back Lane, Back Yard, Level, Rectangular Lot
Foundation Poured Concrete
Architectural Style 2 Storey
Level or Stories Two
Structure Type Concrete,Stone
New Construction 1
Others
Restrictions None Known
Tax ID 82721302
Ownership Private
Read Less Info
Want to know what your home might be worth? Contact us for a FREE valuation!

Our team is ready to help you sell your home for the highest possible price ASAP




