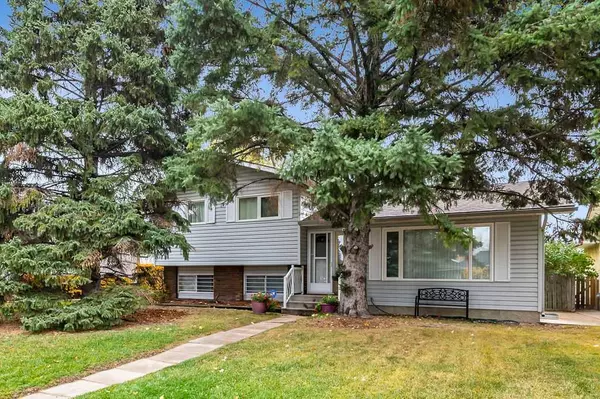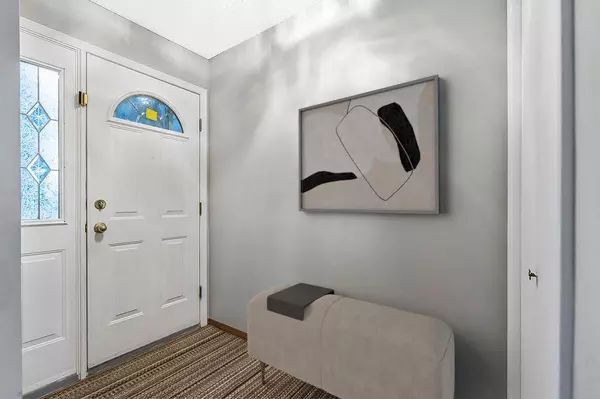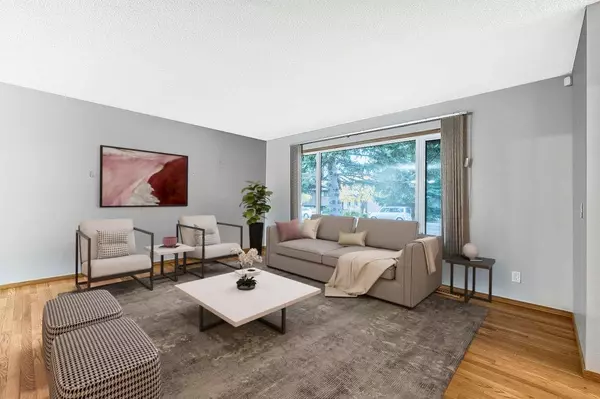For more information regarding the value of a property, please contact us for a free consultation.
Key Details
Sold Price $645,348
Property Type Single Family Home
Sub Type Detached
Listing Status Sold
Purchase Type For Sale
Square Footage 1,158 sqft
Price per Sqft $557
Subdivision Silver Springs
MLS® Listing ID A2084768
Sold Date 10/19/23
Style 4 Level Split
Bedrooms 4
Full Baths 2
Half Baths 1
Originating Board Calgary
Year Built 1976
Annual Tax Amount $3,571
Tax Year 2023
Lot Size 5,920 Sqft
Acres 0.14
Property Description
PERFECT 4 LEVEL SPLIT with numerous updates, gorgeous private yard, plus OVERSIZED DOUBLE DETACHED garage in the wonderful community of Silversprings! One step into this home and you'll appreciate its warm ambiance, superb natural light, and impeccable maintenance over the years. MAIN FLOOR features gleaming hardwood throughout living room and dining room, kitchen with updated white cabinetry, granite countertop and stainless steel appliances, and double sliding doors to huge outdoor deck in the back. UPPER LEVEL features three bedrooms, ensuite bathroom and another full bathroom. LOWER LEVEL features family room with wood burning fire place, third bathroom and separate entrance to back yard. FOURTH LEVEL down is undeveloped but has ample space for another bedroom and/or gym together with laundry. UPDATES OVER THE YEARS INCLUDE: most windows, hardwood, tiles, shingles (house only), kitchen cabinetry & countertop, kitchen appliances. THE COMMUNITY of Silverspings is absolutely amazing with schools, parks, paths, shopping and recreation just minutes away, making this home a perfect place in a super setting!
Location
Province AB
County Calgary
Area Cal Zone Nw
Zoning R-C1
Direction W
Rooms
Other Rooms 1
Basement Separate/Exterior Entry, Full, Partially Finished
Interior
Interior Features Granite Counters, No Smoking Home, Vinyl Windows
Heating Forced Air, Wood
Cooling None
Flooring Carpet, Ceramic Tile, Hardwood
Fireplaces Number 1
Fireplaces Type Gas
Appliance Dishwasher, Dryer, Garage Control(s), Microwave, Refrigerator, Stove(s), Washer
Laundry In Basement
Exterior
Parking Features Double Garage Detached
Garage Spaces 2.0
Garage Description Double Garage Detached
Fence Fenced
Community Features Golf, Park, Playground, Pool, Schools Nearby, Shopping Nearby, Sidewalks, Street Lights, Walking/Bike Paths
Roof Type Asphalt Shingle
Porch Front Porch
Lot Frontage 52.79
Total Parking Spaces 2
Building
Lot Description Back Lane, Back Yard, Landscaped
Foundation Poured Concrete
Architectural Style 4 Level Split
Level or Stories 4 Level Split
Structure Type Aluminum Siding ,Brick,Mixed
Others
Restrictions None Known
Tax ID 82936096
Ownership Private
Read Less Info
Want to know what your home might be worth? Contact us for a FREE valuation!

Our team is ready to help you sell your home for the highest possible price ASAP
GET MORE INFORMATION





