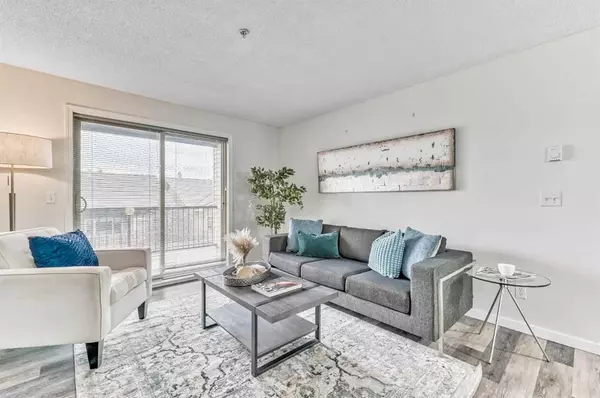For more information regarding the value of a property, please contact us for a free consultation.
Key Details
Sold Price $280,000
Property Type Condo
Sub Type Apartment
Listing Status Sold
Purchase Type For Sale
Square Footage 844 sqft
Price per Sqft $331
Subdivision Bridlewood
MLS® Listing ID A2085585
Sold Date 10/18/23
Style Low-Rise(1-4)
Bedrooms 2
Full Baths 1
Condo Fees $515/mo
Originating Board Calgary
Year Built 2008
Annual Tax Amount $1,205
Tax Year 2023
Property Description
Awesome find for investors, first time home buyers or those looking to right size. RENOVATED / GREAT SQUARE FOOTAGE / SOUTH FACING WINDOWS. Exceptional value awaits in this meticulously renovated 2-bedroom, 1-bathroom apartment in the heart of Bridlewood. Featuring 844 square feet, this move-in-ready unit offers a blend of comfort and elegance. Even more rare, the condo fees include all the utilities, water, heat and electricity. Revel in the modernity of luxury vinyl plank flooring in the living and kitchen areas, complemented by carpeting in the bedrooms and tasteful tile in the washrooms. The upgraded granite kitchen and bathroom countertops add a touch of luxury. The kitchen also comes with all stainless steel appliances and lots of counterspace. Of course, everyone loves south facing windows and a large south facing balcony so you can enjoy a lot more natural light compared to other apartments. This fully renovated apartment also boasts custom shelves in the living room, offering both functionality and charm. Enjoy the convenience of titled underground parking stall #20. This area offers great access to stoney and macleod trail, making it easier to get across the city. In addition, Somerset/Bridlewood train station is also a short driving and walking distance away. Walmart, Best Buy, Gyms, banks etc are all close by. Don't miss this rare opportunity. Schedule a viewing today and experience the best in Bridlewood living.
Location
Province AB
County Calgary
Area Cal Zone S
Zoning M-1 d75
Direction N
Interior
Interior Features Granite Counters, Open Floorplan
Heating Baseboard, Hot Water
Cooling None
Flooring Carpet, Vinyl Plank
Appliance Dishwasher, Dryer, Electric Stove, Range Hood, Refrigerator, Washer, Window Coverings
Laundry In Unit
Exterior
Garage Underground
Garage Description Underground
Community Features Park, Playground, Schools Nearby, Shopping Nearby
Amenities Available Elevator(s), Parking, Visitor Parking
Porch Balcony(s)
Exposure S
Total Parking Spaces 1
Building
Story 4
Architectural Style Low-Rise(1-4)
Level or Stories Single Level Unit
Structure Type Stone,Vinyl Siding,Wood Frame
Others
HOA Fee Include Common Area Maintenance,Electricity,Gas,Heat,Insurance,Maintenance Grounds,Parking,Professional Management,Reserve Fund Contributions,Sewer,Water
Restrictions Pet Restrictions or Board approval Required
Tax ID 82913466
Ownership Private
Pets Description Restrictions
Read Less Info
Want to know what your home might be worth? Contact us for a FREE valuation!

Our team is ready to help you sell your home for the highest possible price ASAP
GET MORE INFORMATION





