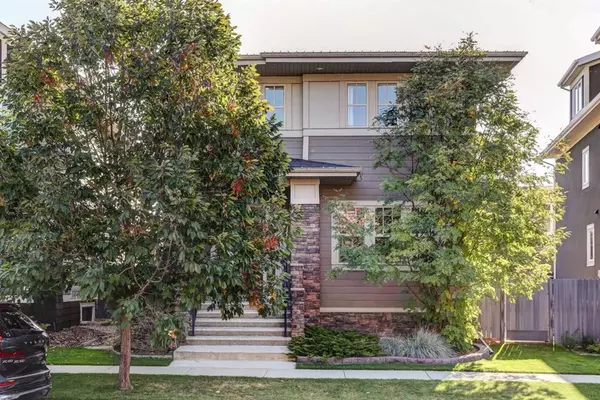For more information regarding the value of a property, please contact us for a free consultation.
Key Details
Sold Price $1,207,250
Property Type Single Family Home
Sub Type Detached
Listing Status Sold
Purchase Type For Sale
Square Footage 2,364 sqft
Price per Sqft $510
Subdivision Currie Barracks
MLS® Listing ID A2082708
Sold Date 10/18/23
Style 2 Storey
Bedrooms 4
Full Baths 3
Half Baths 1
Originating Board Calgary
Year Built 2012
Annual Tax Amount $7,228
Tax Year 2023
Lot Size 4,585 Sqft
Acres 0.11
Property Description
Great opportunity to own in fabulous community of Currie Barracks!!This fully developed custom two stroey with Triple attached garage is located on a quiet street. The main floor offers a grand foyer and den. Open concept floor plan with living room with gas fireplace. Kitchen has a large island with eating bar. Open to large nook area that has access to sunny low maintenance east backyard with a large deck area. Powder room and mudroom by the back door that goes to the Amazing attached triple garage with enclosed breezeway with built in lockers and storage area. Wide staircases to upper and lower levels. The upper floor boasts primary suite with gas fireplace, walk in closet and 5 piece ensuite. Laundry room with sink is conveniently located on upper floor. Two additional bedrooms and 4 piece main bathroom complete the upper level. Lower level has a recreation room area with projector and screen (included). A bedroom and 3 piece bathroom and storage area. Rather then the seller guessing the colors that the new owner would like, we have priced the home to reflect a painting allowance for the new buyer that is already reflected in the listing price.
Location
Province AB
County Calgary
Area Cal Zone W
Zoning DC (pre 1P2007)
Direction W
Rooms
Other Rooms 1
Basement Finished, Full
Interior
Interior Features Bookcases, Central Vacuum, Closet Organizers, High Ceilings, Kitchen Island
Heating Forced Air, Natural Gas
Cooling Central Air
Flooring Carpet, Hardwood, Tile
Fireplaces Number 2
Fireplaces Type Gas
Appliance Bar Fridge, Dishwasher, Dryer, Freezer, Gas Stove, Microwave, Refrigerator, Washer, Window Coverings
Laundry Upper Level
Exterior
Parking Features Heated Garage, Insulated, Triple Garage Attached
Garage Spaces 3.0
Garage Description Heated Garage, Insulated, Triple Garage Attached
Fence Fenced
Community Features Park, Schools Nearby, Shopping Nearby, Sidewalks, Street Lights
Roof Type Asphalt
Porch Deck
Lot Frontage 37.14
Exposure W
Total Parking Spaces 3
Building
Lot Description Back Lane, Low Maintenance Landscape
Foundation Poured Concrete
Architectural Style 2 Storey
Level or Stories Two
Structure Type Wood Frame
Others
Restrictions Utility Right Of Way
Tax ID 82926045
Ownership Private
Read Less Info
Want to know what your home might be worth? Contact us for a FREE valuation!

Our team is ready to help you sell your home for the highest possible price ASAP




