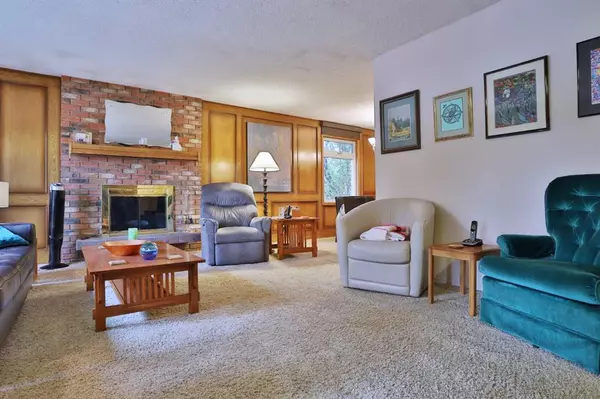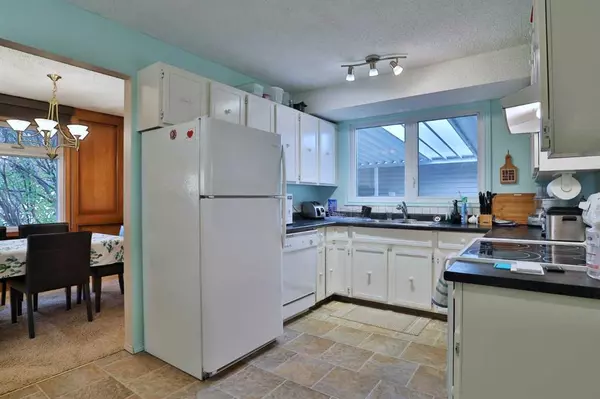For more information regarding the value of a property, please contact us for a free consultation.
Key Details
Sold Price $640,000
Property Type Single Family Home
Sub Type Detached
Listing Status Sold
Purchase Type For Sale
Square Footage 1,405 sqft
Price per Sqft $455
Subdivision Thorncliffe
MLS® Listing ID A2086400
Sold Date 10/17/23
Style Bungalow
Bedrooms 5
Full Baths 3
Originating Board Calgary
Year Built 1976
Annual Tax Amount $3,450
Tax Year 2023
Lot Size 5,823 Sqft
Acres 0.13
Property Description
Your chance to make your home in the popular family community of Thorncliffe is here in this 5 bedroom home, walking distance to both Nose Hill & Egert's Park. Nested in this quiet cul-de-sac on this corner lot with towering mature trees, this lovely bungalow enjoys 2 wood-burning fireplaces, 3 full baths, bright eat-in kitchen & fenced backyard with covered patio & hot tub. This fully finished 1970s home has a wonderful warm & inviting feel, with its comfortable living room with brick fireplace, great-sized dining room with wood paneling & kitchen with lots of cabinet space, pantry & white appliances. There are 4 bedrooms & 2 full baths on the main floor, highlighted by the master with walk-in closet & ensuite with granite counters & separate shower. The lower level is finished with a big 5th bedroom, another full bath with shower, laundry & rec room with fireplace, wet bar & office/exercise area with Nordic track; there's also a workshop area & lots of extra room for storage. The backyard is fully fenced & landscaped, with a patio with new cover (2020) & BBQ, relaxing hot tub, raised garden & oversized (26x22) detached 2 car garage. Improvements include furnace (2020), hot water tank (2015) & roof on the house (2011). A truly fine home with the same owner for over 40 years, in this prime location with easy access to transit, parks & greenspaces, all area amenities, airport & downtown.
Location
Province AB
County Calgary
Area Cal Zone N
Zoning R-C1
Direction SE
Rooms
Other Rooms 1
Basement Finished, Full
Interior
Interior Features Granite Counters, Pantry, Storage, Walk-In Closet(s), Wet Bar
Heating Forced Air, Natural Gas
Cooling None
Flooring Carpet, Cork, Linoleum
Fireplaces Number 2
Fireplaces Type Brick Facing, Gas Starter, Living Room, Recreation Room, Wood Burning
Appliance Bar Fridge, Dishwasher, Dryer, Electric Stove, Freezer, Microwave, Range Hood, Refrigerator, Washer, Window Coverings
Laundry In Basement, Laundry Room, Sink
Exterior
Parking Features Alley Access, Double Garage Detached, Garage Faces Rear, Oversized
Garage Spaces 2.0
Garage Description Alley Access, Double Garage Detached, Garage Faces Rear, Oversized
Fence Fenced
Community Features Park, Playground, Schools Nearby, Shopping Nearby, Walking/Bike Paths
Roof Type Asphalt Shingle
Porch Patio
Lot Frontage 60.21
Exposure SE
Total Parking Spaces 2
Building
Lot Description Back Lane, Back Yard, Corner Lot, Cul-De-Sac, Front Yard, Landscaped, Rectangular Lot, Treed
Foundation Poured Concrete
Architectural Style Bungalow
Level or Stories One
Structure Type Brick,Vinyl Siding,Wood Frame
Others
Restrictions None Known
Tax ID 82768029
Ownership Private
Read Less Info
Want to know what your home might be worth? Contact us for a FREE valuation!

Our team is ready to help you sell your home for the highest possible price ASAP




