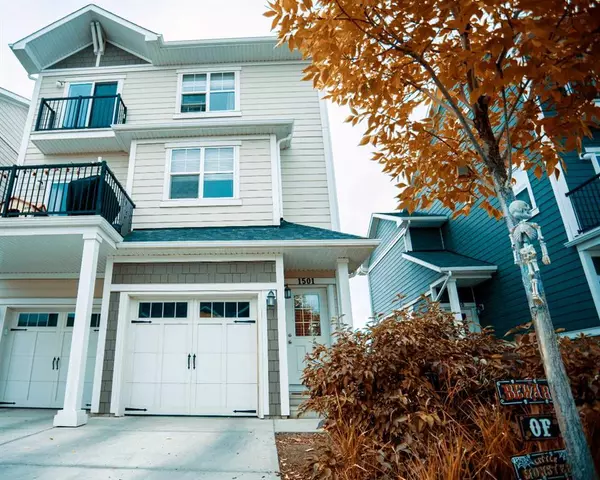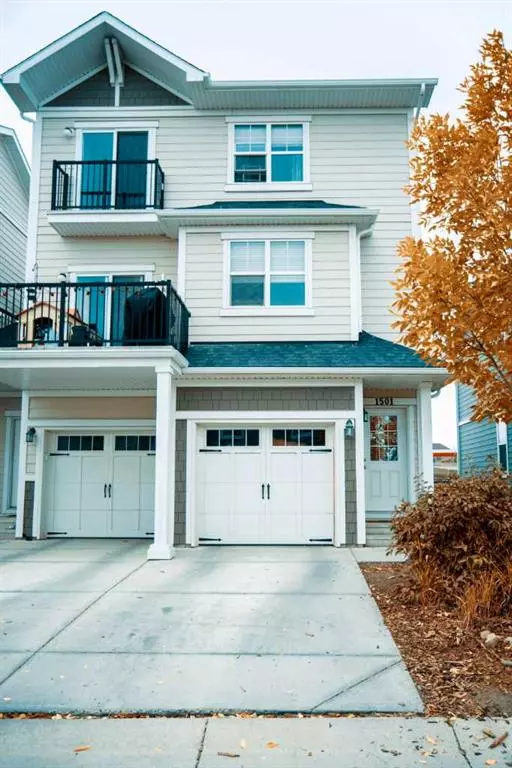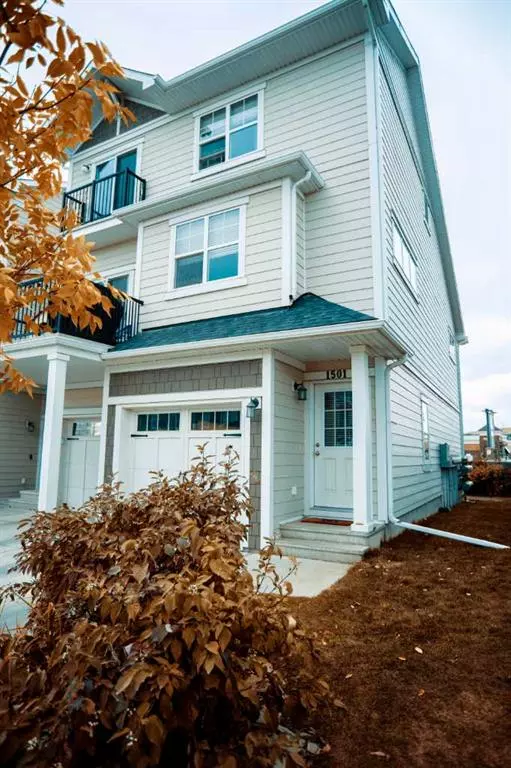For more information regarding the value of a property, please contact us for a free consultation.
Key Details
Sold Price $385,000
Property Type Townhouse
Sub Type Row/Townhouse
Listing Status Sold
Purchase Type For Sale
Square Footage 1,078 sqft
Price per Sqft $357
Subdivision Sage Hill
MLS® Listing ID A2085617
Sold Date 10/17/23
Style Townhouse
Bedrooms 2
Full Baths 1
Half Baths 1
Condo Fees $281
HOA Fees $6/ann
HOA Y/N 1
Originating Board Calgary
Year Built 2013
Annual Tax Amount $1,908
Tax Year 2023
Property Description
Nestled in Sage Hill, this contemporary 2-bedroom END UNIT townhome offers convenient living in a picturesque location as it is right across from the walking paths. This 3-level townhouse boasts cozy living spaces including an open concept family rm backing onto a modern kitchen with SS appliances, plenty of counter space, an island, a walk-in pantry, a generous sized dining area & a lovely walkout balcony for barbequing on those warm summer nights. Upstairs you'll find 2 good size bedrooms with walk-in closets… & the primary bedrm has bathroom access & lg patio doors opening to a small Juliet balcony. Your new home also has an oversized attached, single garage and a front driveway for a 2nd car & Visitor Parking is right across the street! The low condo fees mean maintenance free living with no more shoveling or yard work…so come join Sage Hill's family-friendly atmosphere & make this townhouse the perfect place to call home with it's conveniently located shopping, dining, parks, and schools…PLEASE NOTE: **Townhouse DOES NOT back onto Shaganappi Trail.
Location
Province AB
County Calgary
Area Cal Zone N
Zoning M-1-d75
Direction NE
Rooms
Basement None
Interior
Interior Features Kitchen Island, Pantry, Walk-In Closet(s)
Heating Forced Air, Natural Gas
Cooling None
Flooring Carpet, Ceramic Tile, Hardwood
Appliance Dishwasher, Electric Range, Garage Control(s), Microwave Hood Fan, Refrigerator, Washer/Dryer, Window Coverings
Laundry In Unit, Main Level
Exterior
Parking Features Driveway, Garage Door Opener, Garage Faces Front, Single Garage Attached
Garage Spaces 1.0
Garage Description Driveway, Garage Door Opener, Garage Faces Front, Single Garage Attached
Fence None
Community Features Schools Nearby, Shopping Nearby, Sidewalks, Street Lights, Walking/Bike Paths
Amenities Available Parking
Roof Type Asphalt Shingle
Porch Balcony(s)
Exposure NE
Total Parking Spaces 2
Building
Lot Description Front Yard, No Neighbours Behind
Foundation Poured Concrete
Architectural Style Townhouse
Level or Stories Two
Structure Type Composite Siding,Wood Frame
Others
HOA Fee Include Maintenance Grounds,Professional Management,Reserve Fund Contributions,Snow Removal,Trash
Restrictions None Known
Tax ID 82874989
Ownership Private
Pets Allowed Cats OK, Dogs OK
Read Less Info
Want to know what your home might be worth? Contact us for a FREE valuation!

Our team is ready to help you sell your home for the highest possible price ASAP




