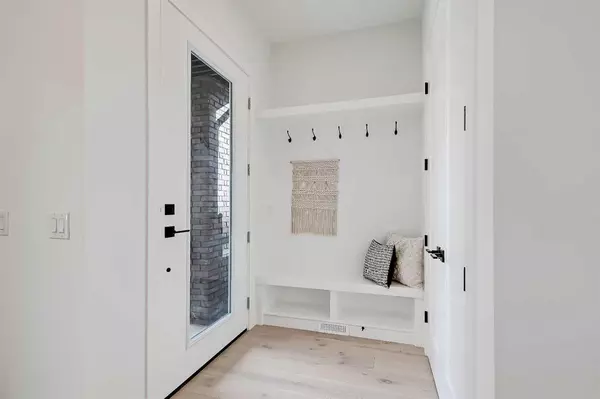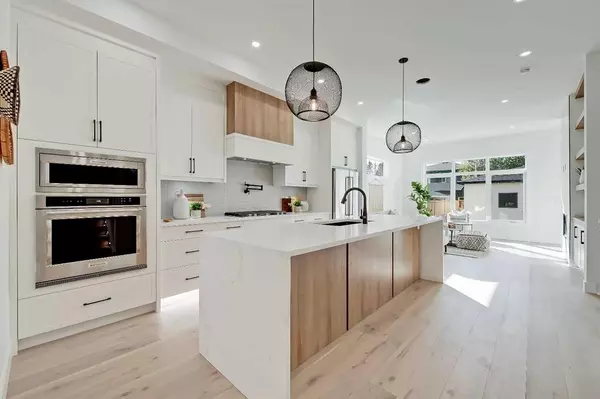For more information regarding the value of a property, please contact us for a free consultation.
Key Details
Sold Price $999,900
Property Type Single Family Home
Sub Type Semi Detached (Half Duplex)
Listing Status Sold
Purchase Type For Sale
Square Footage 1,766 sqft
Price per Sqft $566
Subdivision Capitol Hill
MLS® Listing ID A2084698
Sold Date 10/17/23
Style 2 Storey,Side by Side
Bedrooms 4
Full Baths 3
Half Baths 1
Originating Board Calgary
Year Built 2023
Lot Size 2,935 Sqft
Acres 0.07
Property Description
STEPS TO CONFEDERATION PARK! Built on a quiet street only steps to Confederation Park, this BRAND-NEW semi-detached infill in CAPITOL HILL offers a superb floorplan with over 2,530 sq ft of developed living space, with a fantastic location to match! Capitol Hill is well-situated in inner-city NW, with lots of outdoor recreation, schools, and shopping nearby. Confederation Park, and the lovely Pebble Playground, is a quick 3-min walk down the street, the City of Calgary toboggan hill is only 6-mins away, and the Confederation Park Golf Course is only 10-min down the road, a quick 9 holes after dinner can be a weeknight reality! The Calgary Montessori School, Branton School, Rosemont School, and St Francis High School are all close by, with SAIT an 8-min bike ride away. Dining options, shopping, amenities, and more are all at your fingertips, with Banff Trail, North Hill Centre, and all the businesses along Crowchild easily accessible from this inner-city location. Inside this modern home, you’ll find an open-concept main floor with sprawling engineered hardwood floors under 10-ft painted ceilings. The front foyer offers a convenient coat closet and bench w/ hooks overlooking the open dining area/flex space w/ views of the East-facing front yard. The central, upgraded kitchen features quartz countertops set against a modern tile backsplash with custom cabinetry with soft-close hardware. Lots of pull-out drawers and an extensive built-in pantry give your family many storage options. The oversized island offers more space for food prep and is great for entertaining with plenty of bar seating. The kitchen is complete w/ a premium S/S appliance package, including a French door refrigerator, gas cooktop, custom hood fan, built-in wall oven/microwave, and dishwasher. The bright living room enjoys lots of light from two walls of windows, centred on an inset gas fireplace w/ full-height tile surround. Off this space, you can easily access the rear patio and backyard through the tiled mudroom with custom built-in shelving and a built-in bench. Upstairs, the fabulous primary suite features a soaring vaulted ceiling, dual walk-in closets, & a custom coffee station! The private 5-pc ensuite features a barn door entrance, heated tile floors, an oversized modern vanity with dual sinks, a freestanding soaker tub, and a walk-in glass shower w/ bench & full-height tile surround. The secondary bedrooms each have a built-in closet and share use of the main 5-pc bath w/ dual sinks and a private tub/show combo w/ full-height tile surround. Downstairs, the finished basement gives your family lots of room to spread out! A large rec area is perfect for a media centre, & the games area is right next to the fully equipped wet bar with, prep sink, and quartz counter. There’s also a fourth/guest bedroom & main 4-pc bath for convenience. Outside, a large concrete patio is great for summer entertaining, and a double detached garage is perfect for Calgary winters. *Customization Available*
Location
Province AB
County Calgary
Area Cal Zone Cc
Zoning R - C2
Direction E
Rooms
Other Rooms 1
Basement Finished, Full
Interior
Interior Features Built-in Features, Closet Organizers, High Ceilings, Kitchen Island, Pantry, Recessed Lighting, Separate Entrance, Soaking Tub, Vaulted Ceiling(s), Vinyl Windows, Walk-In Closet(s), Wired for Data, Wired for Sound
Heating Forced Air, Natural Gas
Cooling Rough-In
Flooring Carpet, Ceramic Tile, Hardwood
Fireplaces Number 1
Fireplaces Type Gas, Living Room
Appliance Dishwasher, Garage Control(s), Gas Cooktop, Microwave, Oven-Built-In, Range Hood, Refrigerator
Laundry Upper Level
Exterior
Parking Features Double Garage Detached
Garage Spaces 2.0
Garage Description Double Garage Detached
Fence Fenced
Community Features Park, Playground, Schools Nearby, Shopping Nearby, Sidewalks, Street Lights
Roof Type Asphalt
Porch Patio
Lot Frontage 25.0
Exposure W
Total Parking Spaces 4
Building
Lot Description Low Maintenance Landscape
Foundation Poured Concrete
Architectural Style 2 Storey, Side by Side
Level or Stories Two
Structure Type Concrete,Wood Frame
New Construction 1
Others
Restrictions None Known
Ownership Private
Read Less Info
Want to know what your home might be worth? Contact us for a FREE valuation!

Our team is ready to help you sell your home for the highest possible price ASAP
GET MORE INFORMATION





