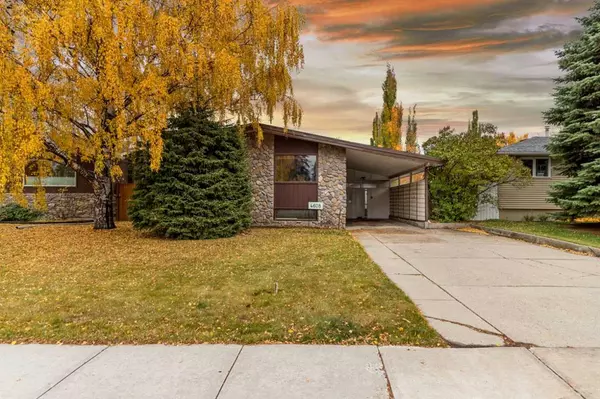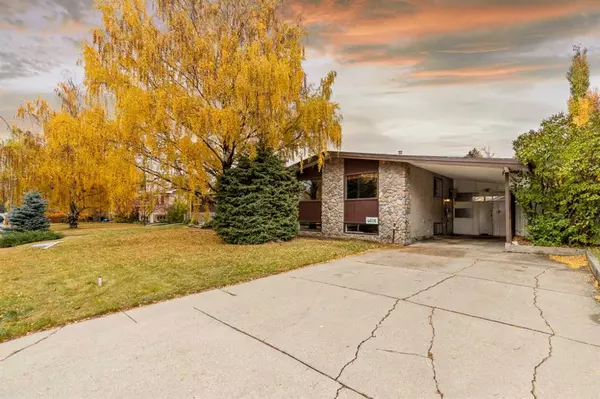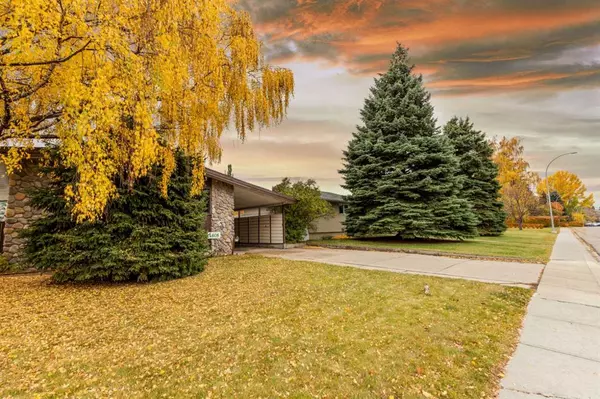For more information regarding the value of a property, please contact us for a free consultation.
Key Details
Sold Price $669,900
Property Type Single Family Home
Sub Type Detached
Listing Status Sold
Purchase Type For Sale
Square Footage 999 sqft
Price per Sqft $670
Subdivision Brentwood
MLS® Listing ID A2086355
Sold Date 10/16/23
Style Bi-Level
Bedrooms 4
Full Baths 2
Originating Board Calgary
Year Built 1962
Annual Tax Amount $3,631
Tax Year 2023
Lot Size 5,100 Sqft
Acres 0.12
Property Description
Welcome to this well cared for bi-level house located in the desirable community of Brentwood. This house is conveniently located close to shopping centers, schools, university, recreation facilities and public libraries. The location, size, and condition of this home cater to a wide range of potential buyers, from small families to investors. The exterior of this house is well maintained creating an inviting curb appeal. The main floor features a functional layout with high quality spacious maple wood kitchen, large family room, two bedrooms and a bathroom. There is potential to add a separate upstairs laundry. The basement is fully finished, illegal suite with a separate entrance, 2 bedroom, kitchen, bathroom and laundry. The backyard features lawn space, mature trees, variety of plants and cozy fire pit, providing a perfect setting for outdoor relaxation. The single detached garage provides added space and convenience for both parking cars and storage needs. There is a side attached carport and front driveway access. This carport can be converted to living space ( with city approval), adding another about 500 sq ft of living space. House has new electric panel, upgraded furnace & hot water tank. Call today to book a showing before it is gone.
Location
Province AB
County Calgary
Area Cal Zone Nw
Zoning R-1
Direction W
Rooms
Basement Separate/Exterior Entry, Finished, Full, Suite
Interior
Interior Features Chandelier, Jetted Tub, Laminate Counters, Pantry, Separate Entrance
Heating Forced Air, Natural Gas
Cooling Other
Flooring Carpet, Ceramic Tile, Hardwood, Laminate
Appliance Dishwasher, Dryer, Electric Stove, Gas Water Heater, Humidifier, Microwave, Refrigerator, Washer, Window Coverings
Laundry In Basement
Exterior
Parking Features Attached Carport, Single Garage Detached
Garage Spaces 1.0
Garage Description Attached Carport, Single Garage Detached
Fence Fenced
Community Features Park, Playground, Schools Nearby, Shopping Nearby, Sidewalks, Street Lights
Roof Type Asphalt Shingle
Porch See Remarks, Side Porch
Lot Frontage 50.89
Total Parking Spaces 3
Building
Lot Description Back Lane, Back Yard, Fruit Trees/Shrub(s), Level, Street Lighting, Rectangular Lot
Foundation Poured Concrete
Architectural Style Bi-Level
Level or Stories One
Structure Type Stone,Stucco,Wood Frame
Others
Restrictions None Known
Tax ID 83238582
Ownership Private
Read Less Info
Want to know what your home might be worth? Contact us for a FREE valuation!

Our team is ready to help you sell your home for the highest possible price ASAP
GET MORE INFORMATION





