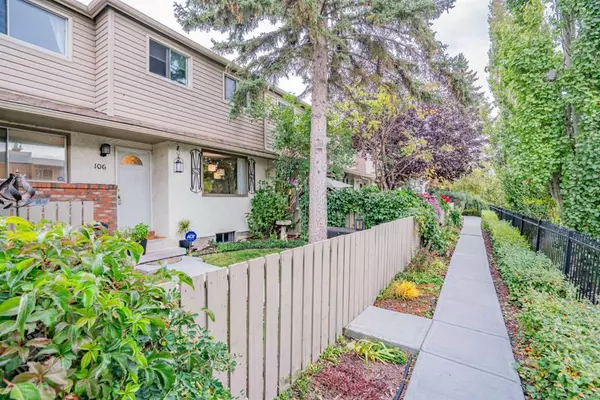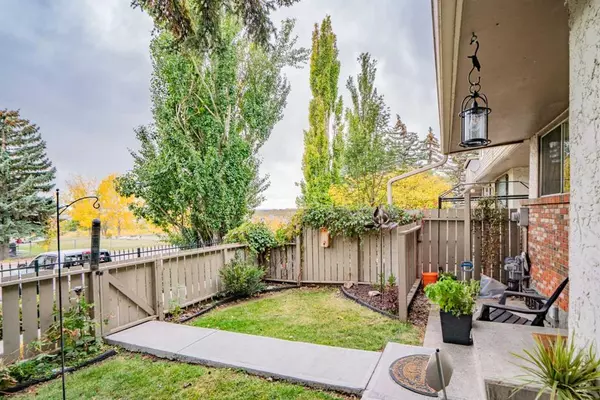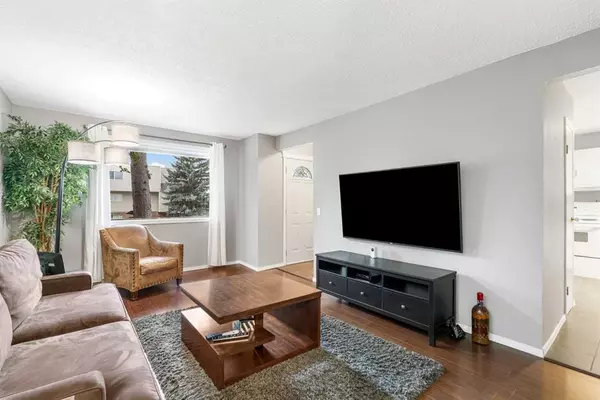For more information regarding the value of a property, please contact us for a free consultation.
Key Details
Sold Price $372,999
Property Type Townhouse
Sub Type Row/Townhouse
Listing Status Sold
Purchase Type For Sale
Square Footage 1,008 sqft
Price per Sqft $370
Subdivision Ogden
MLS® Listing ID A2083906
Sold Date 10/13/23
Style 2 Storey
Bedrooms 3
Full Baths 1
Half Baths 1
Condo Fees $310
Originating Board Calgary
Year Built 1978
Annual Tax Amount $1,872
Tax Year 2023
Property Description
Welcome to this well-maintained townhome, perfectly situated with a private south-facing yard with a view of Beaver Dam Flats. Located in a well-managed complex, this home offers low condo fees and is surrounded by nature pathways along the river. Start your day on your private patio, sipping coffee and enjoying the peaceful ambiance. Step inside, and you will be greeted by a spacious living room with laminate flooring. The well-appointed kitchen is adjacent to the dining room and has ample cabinet and counter space. Conveniently located on the main floor is a half bath. Upstairs, you'll find three well-proportioned bedrooms with generous closets. The bathroom boasts an updated vanity, stylish shelving, and a relaxing soaker tub. The fully finished basement is a versatile space that can be transformed into your dream games room or cozy TV retreat. You will also find a laundry room with an extra storage space here.
With easy access to downtown, shopping, dining, major roadways, and public transportation, this Lynnwood townhouse ensures a hassle-free daily life and commute. Furthermore, you'll have Beaver Dam Flats as your backyard, offering a tranquil retreat. Don't miss the opportunity to make this townhouse your home. Book your viewing today!
Location
Province AB
County Calgary
Area Cal Zone Se
Zoning S-R
Direction S
Rooms
Basement Finished, Full
Interior
Interior Features Ceiling Fan(s), No Smoking Home, Soaking Tub
Heating Forced Air, Natural Gas
Cooling None
Flooring Carpet, Laminate, Tile
Appliance Dishwasher, Dryer, Electric Stove, Range Hood, Refrigerator, Washer, Window Coverings
Laundry In Basement
Exterior
Parking Features Assigned, Paved, Stall
Garage Description Assigned, Paved, Stall
Fence Fenced
Community Features Park, Playground, Schools Nearby, Shopping Nearby, Walking/Bike Paths
Amenities Available Parking, Snow Removal
Roof Type Asphalt Shingle
Porch Patio
Exposure S
Total Parking Spaces 1
Building
Lot Description Front Yard, Lawn, Landscaped
Foundation Poured Concrete
Architectural Style 2 Storey
Level or Stories Two
Structure Type Brick,Stucco,Vinyl Siding,Wood Frame
Others
HOA Fee Include Common Area Maintenance,Insurance,Maintenance Grounds,Parking,Professional Management,Reserve Fund Contributions,Snow Removal,Trash
Restrictions Airspace Restriction,Utility Right Of Way
Tax ID 82936712
Ownership Private
Pets Allowed Restrictions, Yes
Read Less Info
Want to know what your home might be worth? Contact us for a FREE valuation!

Our team is ready to help you sell your home for the highest possible price ASAP
GET MORE INFORMATION





