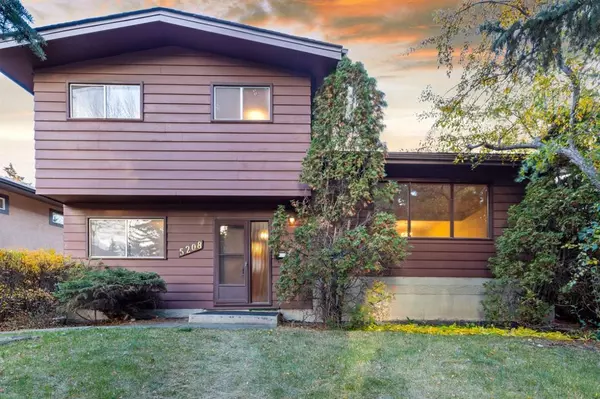For more information regarding the value of a property, please contact us for a free consultation.
Key Details
Sold Price $672,500
Property Type Single Family Home
Sub Type Detached
Listing Status Sold
Purchase Type For Sale
Square Footage 1,646 sqft
Price per Sqft $408
Subdivision Charleswood
MLS® Listing ID A2086585
Sold Date 10/13/23
Style 4 Level Split
Bedrooms 4
Full Baths 2
Originating Board Calgary
Year Built 1963
Annual Tax Amount $3,801
Tax Year 2023
Lot Size 6,092 Sqft
Acres 0.14
Property Description
Nestled on the picturesque tree-lined Carney Road, this stunning property boasts an unbeatable location in upper Charleswood. This lovely family home has character & charm, and has been well cared for by the original owners.
As you step inside, you're welcomed by a spacious foyer with ample closet space, connecting seamlessly to a family room adorned with a brick fireplace, where you'll want to cozy up all winter long. Additionally, on this level, you'll find a generously proportioned bedroom, that could also function as a great home office, with a 3-piece bath situated near the back door for added convenience.
A wide staircase leads to the grand living room, featuring large windows that welcome an abundance of natural light and provide enchanting views of the charming street. Meanwhile, the kitchen seamlessly transitions into the adjacent dining room.
Upstairs, three spacious bedrooms, a 4-piece bath, and a linen closet provide space and privacy for the entire family.
The undeveloped basement holds endless possibilities. A laundry room with a sink and a spacious, clean crawl space cater to your storage needs.
Outside, the property boasts a beautifully landscaped yard with flower beds and mature trees. The exceptional features continue with an oversized, heated double garage that offers additional workspace, making this property truly exceptional.
Don't miss your chance to make this Charleswood gem your home in this prime inner-city neighborhood. Enjoy direct access to John Laurie Blvd, a paved walkway system, Nose Hill Park, and the close proximity to elementary, middle, and high schools, the University of Calgary, Brentwood & Northland Mall, C-Train Station, Aquatic & Recreation Centre, and Confederation Park & Golfing!
Location
Province AB
County Calgary
Area Cal Zone Nw
Zoning R-C1
Direction SW
Rooms
Basement See Remarks
Interior
Interior Features No Smoking Home
Heating Forced Air
Cooling None
Flooring Carpet, Hardwood
Fireplaces Number 1
Fireplaces Type Wood Burning
Appliance Dishwasher, Dryer, Electric Oven, Range Hood, Refrigerator, Washer
Laundry In Basement
Exterior
Parking Features Double Garage Detached
Garage Spaces 2.0
Garage Description Double Garage Detached
Fence Fenced
Community Features Park, Playground, Schools Nearby, Shopping Nearby
Roof Type See Remarks
Porch See Remarks
Lot Frontage 52.99
Total Parking Spaces 2
Building
Lot Description Few Trees
Foundation Poured Concrete
Architectural Style 4 Level Split
Level or Stories 4 Level Split
Structure Type Wood Frame
Others
Restrictions None Known
Tax ID 83120186
Ownership Estate Trust
Read Less Info
Want to know what your home might be worth? Contact us for a FREE valuation!

Our team is ready to help you sell your home for the highest possible price ASAP




