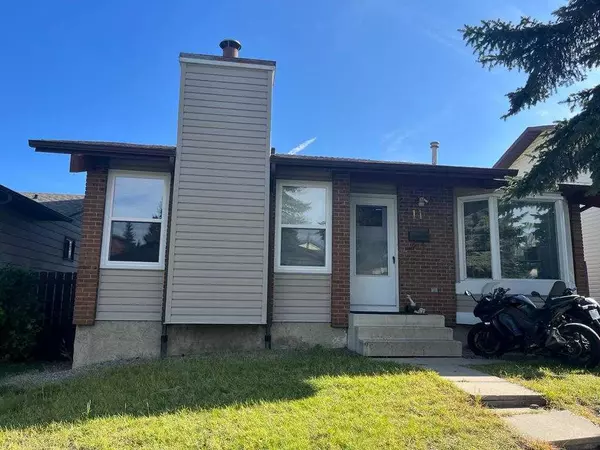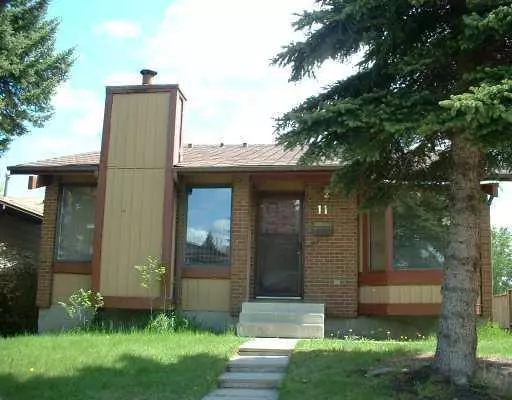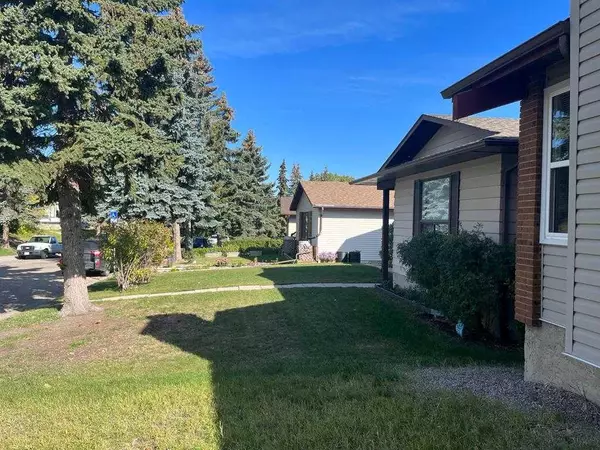For more information regarding the value of a property, please contact us for a free consultation.
Key Details
Sold Price $560,000
Property Type Single Family Home
Sub Type Detached
Listing Status Sold
Purchase Type For Sale
Square Footage 1,791 sqft
Price per Sqft $312
Subdivision Beddington Heights
MLS® Listing ID A2085017
Sold Date 10/13/23
Style 4 Level Split
Bedrooms 5
Full Baths 3
Originating Board Calgary
Year Built 1979
Annual Tax Amount $2,783
Tax Year 2023
Lot Size 4,477 Sqft
Acres 0.1
Property Description
Newly renovated 5 bdrms 3 full bath home in Beddington! From the moment you step foot into this property you're going to enjoy everything that it has to offer. At the front of the house you'll find the The living room creates a wonderful cozy feeling. Turn to the right, you're immediately greeted by the fully renovated luxurious kitchen with lots of cabinets space and good size dinning room. As you continue a few steps up, you'll find three great sized bedrooms, a 4-piece bathroom and a fantastic Master Bedroom with an en-suite bath. The lower above grade level is FULLY FINISHED, has a side-door and provides a full kitchen, large living room and a good size bedroom. Few steps down another 4-piece bathroom and an extra bedroom for your guest or the growing family. Easily access the backyard through the Living room side door and walk into your backyard oasis. The overall lot and backyard of this property comes with a hugh deck. Double detached garage is perfect for your vehicles or use as a workshop. Don't miss the opportunity to own a luxury home at an affordable price, book your showing today!
Location
Province AB
County Calgary
Area Cal Zone N
Zoning R-C1
Direction SW
Rooms
Other Rooms 1
Basement Finished, Walk-Out To Grade
Interior
Interior Features See Remarks
Heating Forced Air, Natural Gas
Cooling None
Flooring Carpet, Tile
Fireplaces Number 1
Fireplaces Type Living Room, Wood Burning
Appliance Dishwasher, Electric Stove, Garage Control(s), Refrigerator, Washer/Dryer, Washer/Dryer Stacked
Laundry In Hall, Lower Level, Multiple Locations
Exterior
Parking Features Double Garage Detached
Garage Spaces 2.0
Garage Description Double Garage Detached
Fence Fenced
Community Features Golf, Other, Park, Playground, Schools Nearby, Shopping Nearby, Sidewalks, Street Lights, Walking/Bike Paths
Roof Type Asphalt Shingle
Porch Deck
Lot Frontage 13.4
Exposure SW
Total Parking Spaces 3
Building
Lot Description Back Lane, Other, See Remarks
Foundation Poured Concrete
Architectural Style 4 Level Split
Level or Stories 4 Level Split
Structure Type Metal Siding ,Wood Frame
Others
Restrictions None Known
Tax ID 83231207
Ownership Private
Read Less Info
Want to know what your home might be worth? Contact us for a FREE valuation!

Our team is ready to help you sell your home for the highest possible price ASAP
GET MORE INFORMATION





