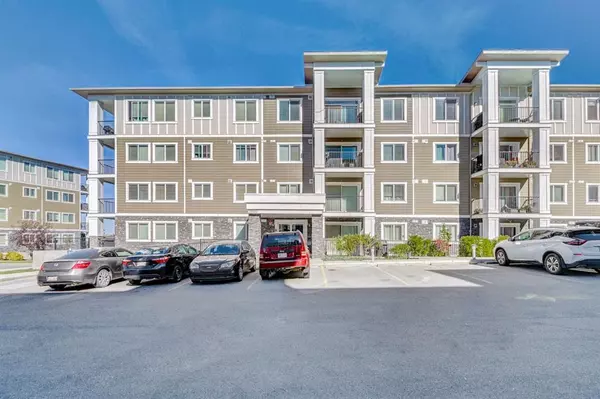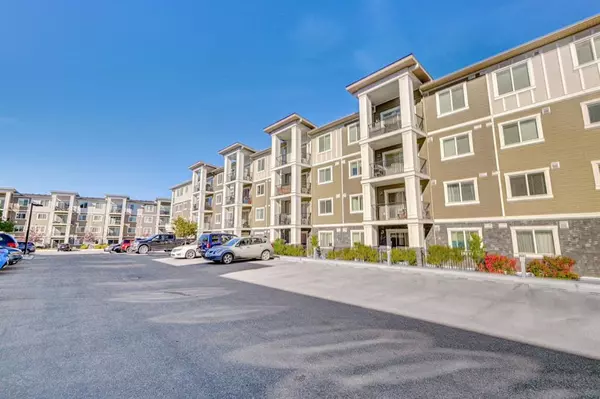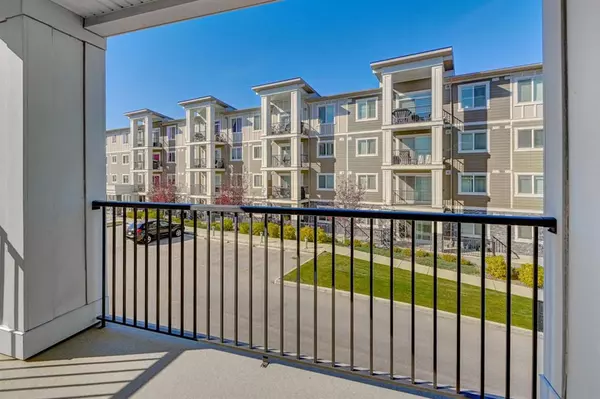For more information regarding the value of a property, please contact us for a free consultation.
Key Details
Sold Price $349,500
Property Type Condo
Sub Type Apartment
Listing Status Sold
Purchase Type For Sale
Square Footage 901 sqft
Price per Sqft $387
Subdivision Sage Hill
MLS® Listing ID A2081284
Sold Date 10/12/23
Style Low-Rise(1-4)
Bedrooms 2
Full Baths 2
Condo Fees $514/mo
HOA Fees $6/ann
HOA Y/N 1
Originating Board Calgary
Year Built 2015
Annual Tax Amount $1,646
Tax Year 2023
Property Description
What amazing to live in this stunning 2 bedroom + 2 baths corner unit situated in one of the most desired communities of Sage Hill. It offers a functional layout, integrates with a very bright living, dining and kitchen areas. The kitchen is equipped with ample counter space, stainless steel appliances and lots of soft close cabinetries. For the culinary enthusiast, the centre quartz island is perfect for their food preparation. The 2 spacious bedrooms are on opposite side of the unit which ensuring both privacy. The master bedroom features a walkthrough closet and ensuite with a stand up shower, a separate soaker tub and dual sinks vanity. The second bedroom is located next to the 4 piece bathroom, adds a touch of convenience to your family members or guests. The in-suite laundry is tucked away at the entrance hallway, given you a more quite living environment. This unit comes with a titled parking and lots of visitor parking available at the front of the building. The condo fee includes heat and water. Shopping centre, restaurants, grocery stores are within close proximity. Schedule a private showing, you won't be disappointed.
Location
Province AB
County Calgary
Area Cal Zone N
Zoning M-1 d100
Direction E
Rooms
Other Rooms 1
Interior
Interior Features Kitchen Island, No Animal Home, No Smoking Home, Open Floorplan, Stone Counters, Walk-In Closet(s)
Heating Baseboard
Cooling None
Flooring Carpet, Ceramic Tile
Appliance Dishwasher, Electric Stove, Microwave Hood Fan, Refrigerator, Washer/Dryer, Window Coverings
Laundry In Unit
Exterior
Parking Features Underground
Garage Description Underground
Community Features Playground, Shopping Nearby, Sidewalks, Street Lights, Walking/Bike Paths
Amenities Available Elevator(s), Parking, Snow Removal, Storage, Trash, Visitor Parking
Porch Balcony(s)
Exposure S
Total Parking Spaces 1
Building
Story 4
Foundation Poured Concrete
Architectural Style Low-Rise(1-4)
Level or Stories Single Level Unit
Structure Type Composite Siding,Stone,Wood Frame
Others
HOA Fee Include Common Area Maintenance,Gas,Heat,Insurance,Maintenance Grounds,Professional Management,Reserve Fund Contributions,Sewer,Snow Removal,Trash,Water
Restrictions Pet Restrictions or Board approval Required
Tax ID 82948589
Ownership Private
Pets Allowed Restrictions
Read Less Info
Want to know what your home might be worth? Contact us for a FREE valuation!

Our team is ready to help you sell your home for the highest possible price ASAP




