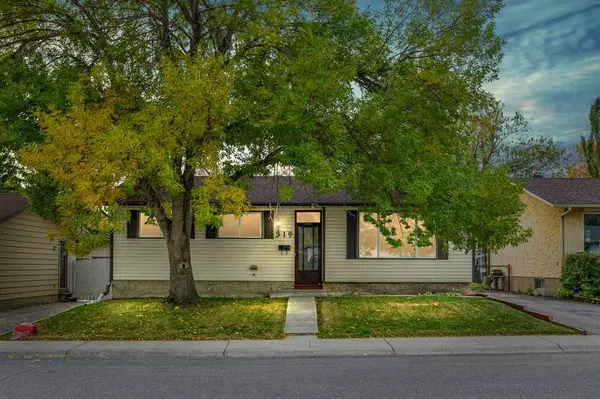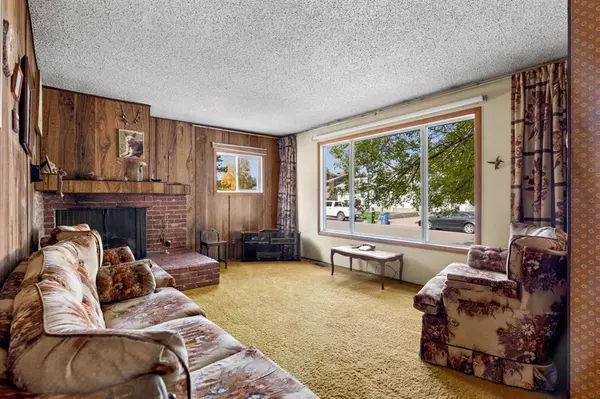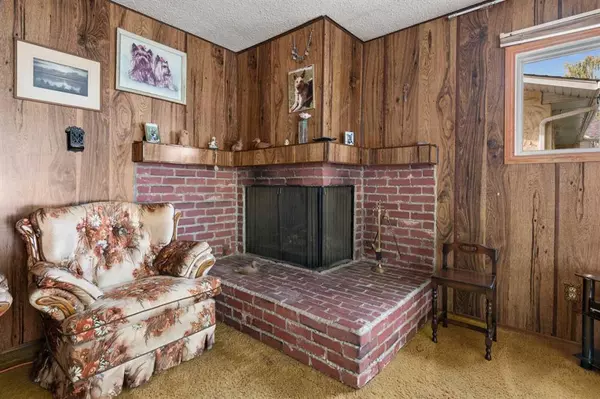For more information regarding the value of a property, please contact us for a free consultation.
Key Details
Sold Price $430,000
Property Type Single Family Home
Sub Type Detached
Listing Status Sold
Purchase Type For Sale
Square Footage 1,066 sqft
Price per Sqft $403
Subdivision Ogden
MLS® Listing ID A2084713
Sold Date 10/11/23
Style Bungalow
Bedrooms 4
Full Baths 1
Originating Board Calgary
Year Built 1976
Annual Tax Amount $2,704
Tax Year 2023
Lot Size 5,295 Sqft
Acres 0.12
Property Description
Attention investors and first time home buyers! Excellent location with South facing backyard, this bungalow offers 1663 square feet of living space, 3 bedrooms and a full bathroom on the upper level and is ready for your personal touch. With a huge sunny fully fenced back yard, new vinyl windows, updated furnace and air conditioning, this home has so much potential. An ideal location on a fantastic tree lined street in the established and friendly community of Ogden. Close to parks, playgrounds and riverside pathways, perfect for year round outdoor adventures. There is also an outdoor pool, arena, and community garden all nearby. Walk to schools, shops, restaurants, buses, and soon the LRT green line. Located close to the city centre with quick access to Glenmore Trail which provides an abundance of shopping and dining options at Deerfoot Meadows and Chinook Centre. Don’t miss this opportunity to create your perfect starter home.
Location
Province AB
County Calgary
Area Cal Zone Se
Zoning R-C1
Direction N
Rooms
Basement Finished, Full
Interior
Interior Features Central Vacuum, Laminate Counters, Soaking Tub, Storage, Vinyl Windows
Heating Forced Air, Natural Gas
Cooling Central Air
Flooring Carpet, Linoleum
Fireplaces Number 1
Fireplaces Type Brick Facing, Living Room, Mantle, Raised Hearth, Wood Burning
Appliance Central Air Conditioner, Dryer, Electric Stove, Range Hood, Refrigerator, Washer, Window Coverings
Laundry In Basement
Exterior
Parking Features Front Drive, Parking Pad, Paved
Garage Description Front Drive, Parking Pad, Paved
Fence Cross Fenced, Fenced
Community Features Park, Playground, Pool, Schools Nearby, Shopping Nearby, Sidewalks, Street Lights, Walking/Bike Paths
Roof Type Asphalt Shingle
Porch Deck
Lot Frontage 52.99
Total Parking Spaces 3
Building
Lot Description Back Yard, Few Trees, Front Yard, Lawn, Level, Street Lighting, Rectangular Lot
Foundation Poured Concrete
Architectural Style Bungalow
Level or Stories One
Structure Type Vinyl Siding,Wood Frame
Others
Restrictions Easement Registered On Title,Restrictive Covenant,Utility Right Of Way
Tax ID 82680818
Ownership Power of Attorney
Read Less Info
Want to know what your home might be worth? Contact us for a FREE valuation!

Our team is ready to help you sell your home for the highest possible price ASAP
GET MORE INFORMATION





