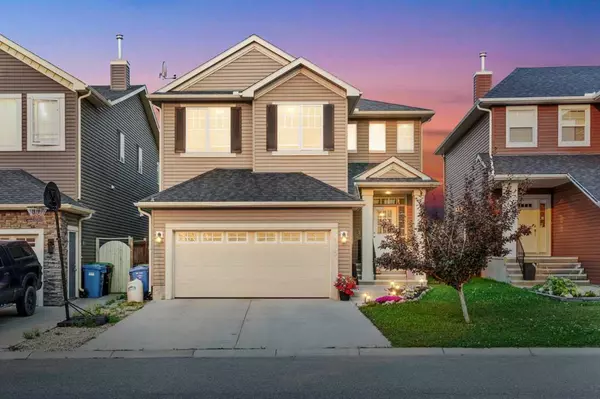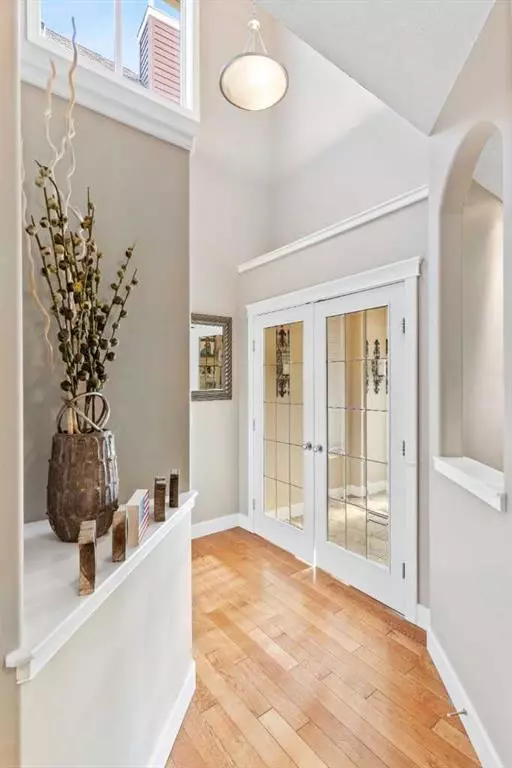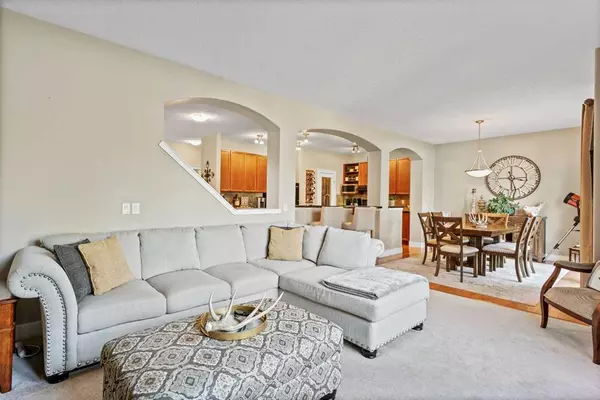For more information regarding the value of a property, please contact us for a free consultation.
Key Details
Sold Price $734,500
Property Type Single Family Home
Sub Type Detached
Listing Status Sold
Purchase Type For Sale
Square Footage 2,510 sqft
Price per Sqft $292
Subdivision Royal Oak
MLS® Listing ID A2071350
Sold Date 10/11/23
Style 2 Storey
Bedrooms 3
Full Baths 2
Half Baths 1
Originating Board Calgary
Year Built 2006
Annual Tax Amount $4,603
Tax Year 2023
Lot Size 4,359 Sqft
Acres 0.1
Property Description
Impressive and elegant home nestled in the wonderful community of Royal Oak! A large foyer greets you once you enter the home and open layout awaits with a den/flex room, chefs kitchen and a great room perfect for entertaining. Very well kept home with high end finishing. The location is great with walking distance to amenities and park. Fully landscaped backyard with deck for entertaining and relaxing. Upstairs you will find all large sized bedrooms including the primary suite. Perfect for the growing family as the other 2 bedrooms have a jack and jill bath and spacious bonus room close by. The unfinished basement awaits your personal touch - truly and incredible home!
Location
Province AB
County Calgary
Area Cal Zone Nw
Zoning R-C1
Direction W
Rooms
Other Rooms 1
Basement Full, Unfinished
Interior
Interior Features Breakfast Bar, Built-in Features, Double Vanity, French Door, High Ceilings, Kitchen Island, Open Floorplan, Pantry, Soaking Tub, Storage, Vaulted Ceiling(s), Walk-In Closet(s)
Heating Forced Air, Natural Gas
Cooling None
Flooring Carpet, Hardwood, Tile
Fireplaces Number 1
Fireplaces Type Gas
Appliance Dishwasher, Electric Stove, Garage Control(s), Range Hood, Refrigerator, Window Coverings
Laundry Upper Level
Exterior
Parking Features Additional Parking, Double Garage Attached, Driveway
Garage Spaces 2.0
Garage Description Additional Parking, Double Garage Attached, Driveway
Fence Fenced
Community Features Park, Playground, Schools Nearby, Shopping Nearby, Sidewalks, Street Lights, Walking/Bike Paths
Roof Type Asphalt Shingle
Porch Deck
Lot Frontage 35.57
Total Parking Spaces 4
Building
Lot Description Back Yard, Front Yard, Lawn, Landscaped
Foundation Poured Concrete
Architectural Style 2 Storey
Level or Stories Two
Structure Type Vinyl Siding
Others
Restrictions Utility Right Of Way
Tax ID 83113501
Ownership Private
Read Less Info
Want to know what your home might be worth? Contact us for a FREE valuation!

Our team is ready to help you sell your home for the highest possible price ASAP
GET MORE INFORMATION





