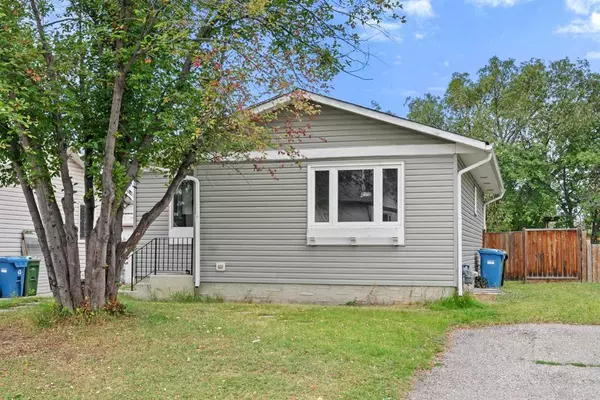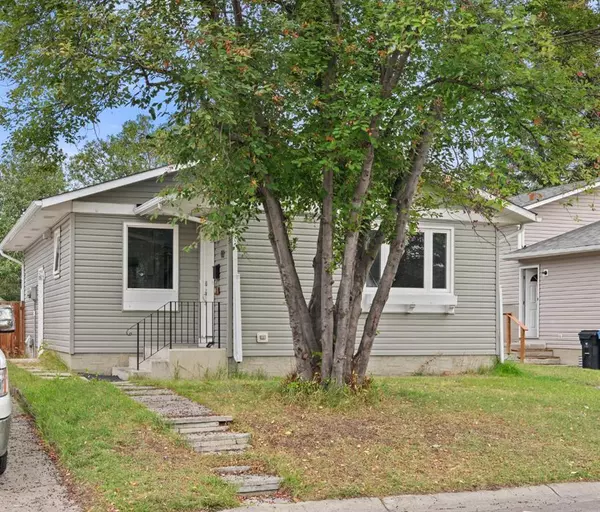For more information regarding the value of a property, please contact us for a free consultation.
Key Details
Sold Price $447,000
Property Type Single Family Home
Sub Type Detached
Listing Status Sold
Purchase Type For Sale
Square Footage 905 sqft
Price per Sqft $493
Subdivision Falconridge
MLS® Listing ID A2079174
Sold Date 10/11/23
Style Bungalow
Bedrooms 4
Full Baths 2
Originating Board Calgary
Year Built 1979
Annual Tax Amount $2,240
Tax Year 2023
Lot Size 3,993 Sqft
Acres 0.09
Property Description
Attention investor and firs time home buyers. I’ve got the perfect home for you! Live upstairs, rent downstairs. This amazing 4 bedroom, 2 full bathroom bungalow with SEPARATE PRIVATE ENTRANCE and 1,749 sf of developed living space, is just a stone’s throw away from Bishop McNally School. It’s a dream come true for families looking for convenience and comfort. The spacious open concept layout in the kitchen, dining, and living areas offer plenty of room for everyone with 2 bedrooms on the main level and the two full bathrooms ensure no one has to wait in line for their turn. This home was completely renovated in 2020, roof (2020), sidings (2020), furnace approx. (2012), hot water tank (2016), newer windows, new bathroom fan (properly vented out) (2022), new basement windows (2022). The large West facing fenced backyard is ready for your ideas of outdoor harmony! Complete with a nice green space, a large newer deck, and shed. The FINISHED BASEMENT has 2 bedrooms, 1 full bathroom, a good-sized family room, rough-in kitchen, and separate entry. Plus, the location couldn’t be better with easy access to highway, transit, LRT station, shopping, schools, YMCA Genesis, and much more. Don’t miss out on this incredible opportunity to make this house your home.
Location
Province AB
County Calgary
Area Cal Zone Ne
Zoning R-C1
Direction SE
Rooms
Basement Separate/Exterior Entry, Finished, Full, Suite
Interior
Interior Features No Animal Home, Open Floorplan
Heating Forced Air
Cooling None
Flooring Carpet, Ceramic Tile, Laminate
Appliance Dishwasher, Dryer, Electric Stove, Range Hood, Refrigerator, Washer
Laundry In Basement
Exterior
Parking Features Off Street, Parking Pad
Garage Description Off Street, Parking Pad
Fence Fenced
Community Features Park, Schools Nearby, Shopping Nearby
Roof Type Asphalt Shingle
Porch Deck
Lot Frontage 42.32
Exposure E
Total Parking Spaces 1
Building
Lot Description Back Yard, Cul-De-Sac
Foundation Poured Concrete
Architectural Style Bungalow
Level or Stories One
Structure Type Vinyl Siding,Wood Frame
Others
Restrictions None Known
Tax ID 82876568
Ownership Private
Read Less Info
Want to know what your home might be worth? Contact us for a FREE valuation!

Our team is ready to help you sell your home for the highest possible price ASAP
GET MORE INFORMATION





